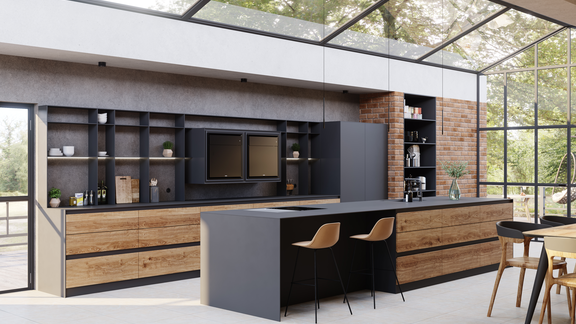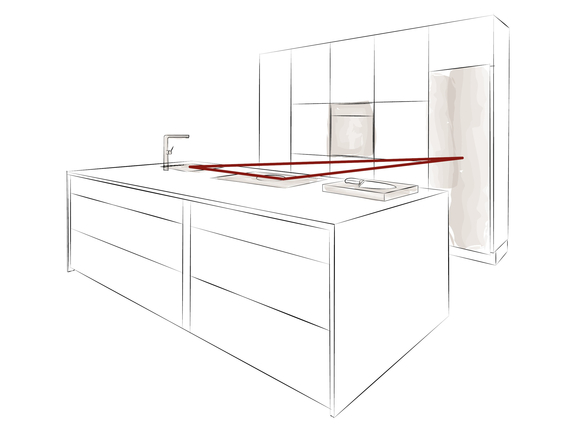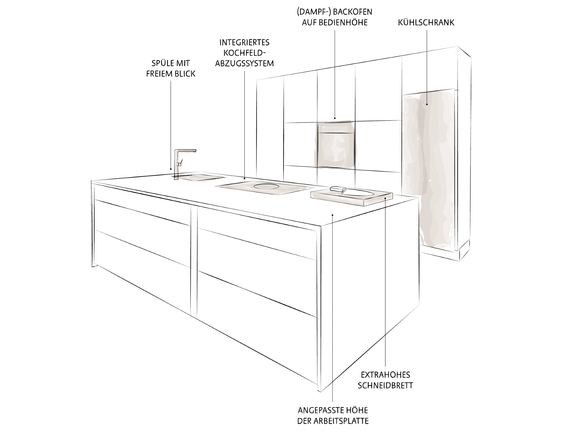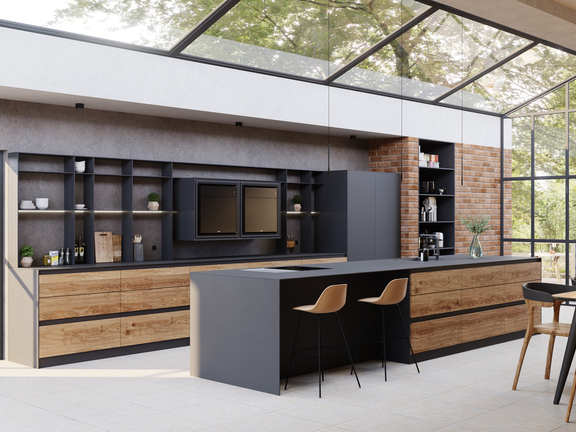

The ergonomic design of a kitchen not only improves convenience, but also cooking efficiency.
From arranging the work areas in the "magic triangle" to customising the worktop height - a well-planned kitchen takes your needs into account and makes everyday processes easier.
One of the most important driving forces behind the planning of ergonomic kitchens was Otl Aicher. He was co-founder of the Ulm School of Design and author of "Die Küche zum Kochen. Workshop of a new culture of life". One of his basic rules is that, for functional reasons, frequently used utensils should be placed as openly as possible and within easy reach . This ensures speedy work.
However, kitchen planner Max Kaltner from werkhaus in Raubling points out one important point: Aicher still assumed a kitchen in a separate room. A sensitive touch is therefore required for a variant that is open to the living area. From a purely functional point of view, it makes sense if everything is directly accessible. At the same time, it makes sense to store most things in the kitchen cupboardsfor visual reasons. Ultimately, it is important to find the right balance in this balancing act.

Kaltner and Aicher agree on the arrangement of the work areas. How an ergonomic kitchen can be designed is a direct result of the typical work processes: Storing/cooling, washing, preparing, cooking/baking and serving. In concrete terms, this is reflected in the arrangement of the fridge, sink, worktops, hob and oven - the kitchen triangle or "magic triangle". The individual elements should be positioned in such a way that there are short, uncomplicated paths between them.
In addition to the distances, the arrangement of the work areas plays a role in an ergonomic kitchen. It makes a difference whether the kitchen is customised for a right- or left-handed person.
The unofficial standard for the height of kitchen worktops is around 92 cm. This measure for ergonomic kitchens is based on the average body height. However, kitchen planner Max Kaltner advises adjusting the height to suit the individual cook.
Rule of thumb for an ergonomic worktop height in the kitchen: The surface should be approximately 10 to 15 cm below the elbows when the forearms are bent at a 90° angle.
For couples with significantly different heights, an extra-high chopping board can be used to create a balance.

Different heights for different work areas have advantages. For example, an extra-deep bowl can be realised with a higher sink without sacrificing storage space. Conversely, with a slightly lower hob, you benefit from a better view of the pans. In reality, however, nowadays the decision is often made in favour of a uniformly high worktop - for the sake of appearance.
With steam ovens such as the BORA X BO , however, there is no reason why they should not be installed at operating height. This way you can easily see what is on the top level.
The details are just as important in an ergonomic kitchen. It starts with the handles: They should sit comfortably in the hand and be easy to open - even with greasy fingers. Well-designed, handleless fronts are in no way inferior to the classic version in terms of ergonomics. The installation height of the wall units also needs to be considered.
Kitchen appliances with intuitive operation round off the features of an ergonomic kitchen. For example, the BORA cooktop extractor systems, which can be controlled via touch control and/or knobs, depending on the model.

The BORA cooktop extractor systems offer yet another advantage: They ensure a clear view if the hob is located in front of a window or on a cooking island. It's nicer than looking at a wall and makes you feel good while cooking. The same applies to the positioning of the sink. An ergonomic kitchen is always orientated towards the needs of the user. Customised solutions are therefore essential.
An ergonomic kitchen design ensures smooth and stress-free working.
The most important aspects when setting up an ergonomic kitchen are the arrangement of the work areas and the height of the worktop. This is complemented by details such as the handles, the height of the wall units and appliances that are intuitive to use.
The approximate height of the worktop in the kitchen can be determined using the elbow method:
This approach is more precise than using body height as a guide.
Determining an ergonomic working height for the kitchen based on height is comparatively imprecise due to different body proportions. For this reason, we recommend the elbow method described above.