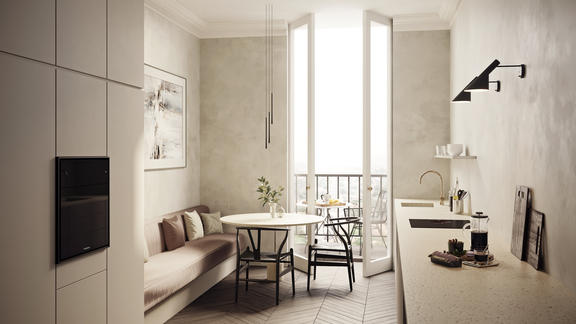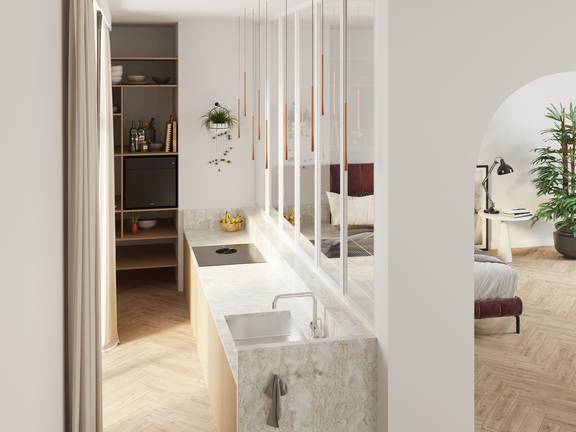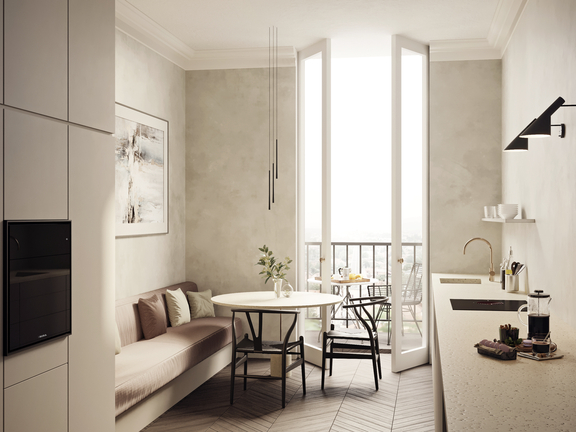

As we all know, there's room in even the smallest hut. This also applies to kitchens.
If you only have a few square metres available for your kitchen, you need well thought-out solutions for storage space, seating areas and walkways. We'll tell you how to plan a mini kitchen and what's important.
Do you love your new home, but the kitchen is small? The good news is: even if you are planning a small kitchen, creative solutions, stylish designs and sophisticated technology are available to you. Instead of the typical row of base and wall units or a pantry kitchen, you can also realise an airy, open-plan design.
In order to make optimum use of a space of just a few square metres, precise planning is essential. Measure the area precisely and mark out the power and water connections. You will need this data to determine where the sink, dishwasher and cooker are to be installed.

Important: Also make a note of the room height to allow tall units and wall units to reach the ceiling.
Make sure that the sink, cooker and fridge are as close together as possible. You should allow at least 60 centimetres in depth for the worktop.
Tip: It can be useful to relocate the connections, to make even better use of the available space. It is best to have this job done by professionals.
Even if you are planning a small kitchen, there are numerous kitchen designs available to you:
Plan a mini-kitchen and go high: The room height can be incorporated with more than just ceiling-high cabinets.

It doesn't always have to be a single solution: combination appliancessuch as the BORA X BO steam oven combine several functions and save space in the mini-kitchen. Coooktops with integrated extractor make wall-mounted bonnets unnecessary. The free wall space above the hob can then be used for a spice rack, for example.
Classic ovens are available in a low compact version, dishwashers are 45 centimetres wide. A fridge-freezer combination also saves space compared to individual appliances.
Maximise the volume of your kitchen cabinets with stacking systems and hooks and organisers on the inside of the doors. This means more plates, cups and the like fit on one surface. Make clever use of the room height with wall shelves and ceiling hooks. Extendable tables and folding chairs disappear in a flash if you need the space for other purposes.
High-gloss surfaces and light colours such as white, cream or light grey reflect the light, making small kitchens appear larger. A uniform colour scheme creates calm and space. Colourful accents, for example in the form of colourful storage jars or kitchen utensils, provide variety.
Transparency creates space, for example in the form of wall units with glass doors. Also make sure to leave surfaces as free as possible and store kitchen utensils in closed cupboards.
When it comes to planning a mini-kitchen, every centimetre counts. Niches can be utilised efficiently with extra narrow cupboards or pull-out shelves, while corner cupboards create additional storage space. Buy storage containers, cookware and other items carefully: Stackable systems and pots and pans with removable handles take up very little space in cupboards.
When buying kitchen utensils, crockery, pots and cutlery, focus on the essentials and reduce unnecessary and duplicate items. Put everything you need frequently within easy reach in drawers and cupboards. Rarely used items can be stored on top shelves or in the back of cupboards.