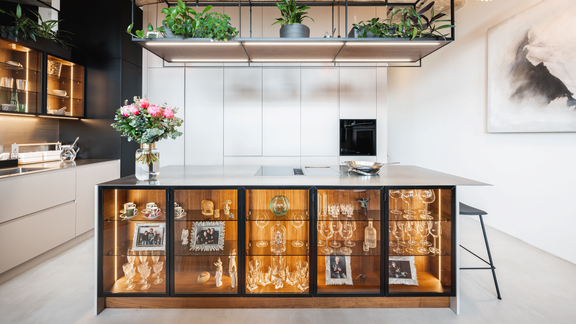

An aperitif before a delicious dinner, a cool cocktail on a hot day or an invigorating espresso for an active start to the day: In a bar kitchen, you can enjoy your drinks directly in the cooking area - and not only that. Bar elements integrated into the row or free-standing also serve as a breakfast area and a meeting place for socialising.
A bar kitchen - consisting of a counter or bar - combines cooking, living and life. With a bar solution like this, you can create an open, airy living design, create additional storage space, work surface and flowing transitions between the cooking, dining and communication zones. Friends and family gather in the Coffee Bar kitchen for brunch. Or they meet in the bar kitchen before, during and after dinner preparation and enjoy drinks and good conversation - and you are right in the middle of it all, keeping an eye on the preparation.
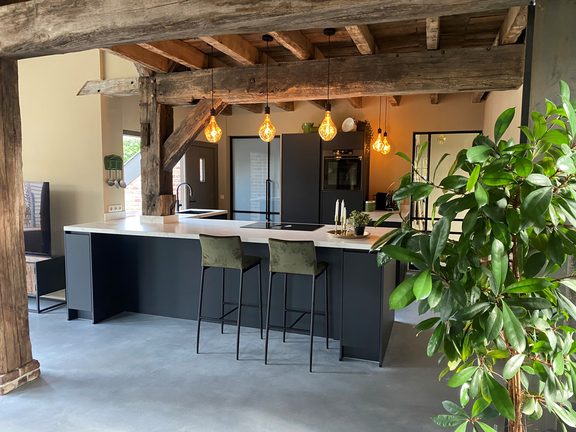
Are you planning a kitchen with bar? There are numerous positioning and design options available to you: Classic cooking islands serve as a bar as well as raised counter solutions or creative, individual designs - such as round, branched islands in an XL kitchen-living room.
Good to know: Do you know the difference between a bar and a kitchen island? While a bar usually adjoins a kitchen unit, the cooking island is free-standing - ideal for large, open-plan kitchens.
Make your bar in the kitchen the star of the house - for example with materials that contrast strongly with the kitchen fronts or with a sophisticated lighting concept.
Tip: Fix the pendant light at a distance of around 70 to 85 centimetres from the work surface.
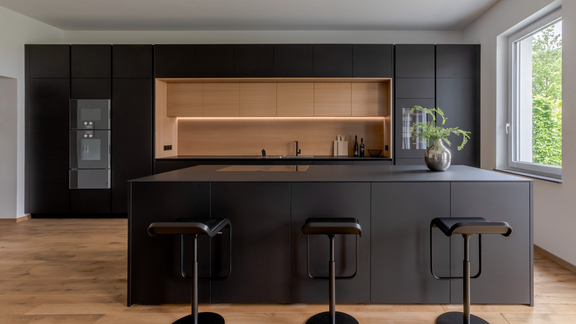
How high should a bar counter be so that everyone can sit comfortably? For a comfortable get-together in your kitchen with counter, we recommend a height of around 1.14 metres . This corresponds to the standard and fits bar stools with their usual height of 60 and 85 centimetres. Tip: Height-adjustable bar stools ensure comfort - whether you're having breakfast or drinks in the evening.
The minimum width of a bar solution is around 40 centimetres. If you also use the kitchen counter as a dining area, plan a worktop width of at least 50 centimetres.
Planning tip: Maintain a distance of at least 1.20 metres from the opposite kitchen unit - this leaves sufficient freedom of movement.
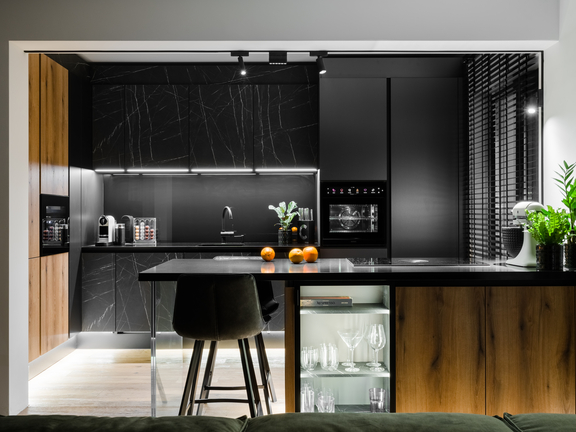
A bar or kitchen counter also creates additional storage space in drawers, shelves and cupboards:
Full-extension runners facilitate access and provide a perfect overview of the contents.
You can showcase glasses and carafes on open shelves - for example with integrated lighting.
Corner units with carousel pull-outs or roundels allow you to make optimum use of the available space in your kitchen with bar.
Frequently used utensils such as pots and pans can be displayed on ceiling hooks as eye-catchers that are easy to reach.
Top shelves create space for spices, vinegar and oil or your home bar.
When the round has to fit into the square ... it can also be a kitchen with a counter in an unusual design - such as a two-part, curved kitchen counter that also serves as a bar and cooking island .
One such bar solution was realised in 2021 by the luxury kitchen experts at Ella Austin in a cottage in the south of England. The challenge: The kitchen is designed as a through room. The requirement: A cooking island was obligatory. The kitchen design also had to harmonise with the history of the house and the traditional stone façade typical of England.
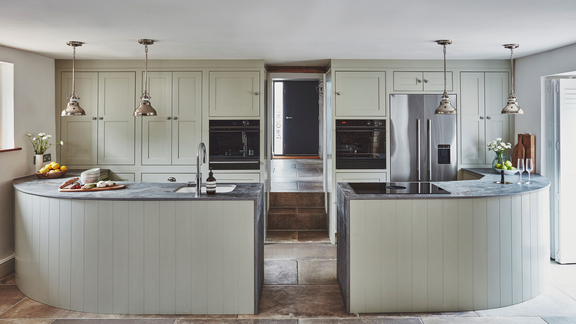
Today, this cooking island consists of functionally separate wingsthat follow the rules of the magic kitchen triangle and thus the requirements for ergonomic kitchen planning:
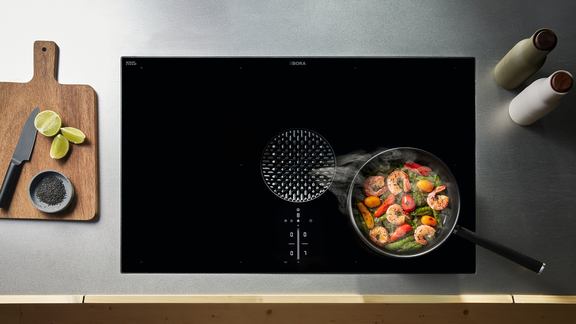
No cooking vapours, no odours - with the innovative BORA ventilation technology, you can cook with peace of mind and enjoy fresh air and a clear view.