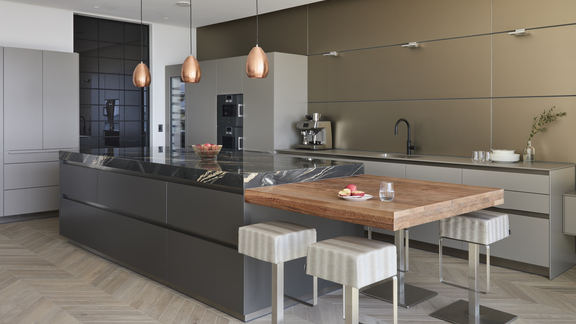

You're clearing out the cupboard while your husband grills steaks, your daughter does her homework at the table and your son scrolls on his smartphone in the armchair in the corner:
In a kitchen-cum-living room, all family members come together to do a wide variety of things - at any time of day. What used to be commonplace is now being rediscovered. A kitchen-cum-living room can usually be easily installed in existing homes - find out how!
Kitchen planning details
As the name suggests, this living concept combines two important elements: the practical aspect of preparing meals and the homely atmosphere of a space for various activities. In earlier times, this type of kitchen was ubiquitous for good reason:
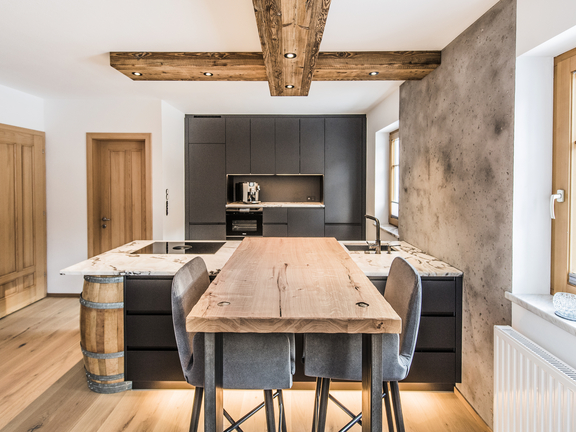
To ensure that heat was available for cooking, a fire made of logs or later coal was kept going at all times. The kitchen was therefore always wonderfully warm, while fireplaces and stoves in other rooms were only lit on special occasions. Meals were taken and many other everyday tasks were carried out in the dining area of the kitchen-cum-living room.
The revival of the eat-in kitchen goes hand in hand with the growing interest in high-quality kitchen equipment for the preparation of delicious dishes and sociable get-togethers within your own four walls with short distances. There are suitable options for every room size.
| Advantages | Disadvantages |
|---|---|
| Flexible usage options | Good ventilation and functionality place high demands on planning |
| Short distances between the kitchen and dining area | Lack of space: a kitchen-cum-living room cannot be retrofitted in every home |
| Easy communication with family members or guests while cooking | Increased need for tidiness: untidy kitchen areas are immediately visible. |
An important aspect is the room layout when furnishing your eat-in kitchen. Should it be an open-plan kitchen with a seamless transition between the cooking and dining areas or is it better to separate the two areas? The planning also depends on the size of the room.
The ideal solution is a large room that you divide visually into two halves with a kitchen island. The kitchen unit with sink, oven and cupboards, as well as a large refrigerator such as the BORA Cool Combi XL, is located along one wall. The hob is integrated into the kitchen island so that you can keep an eye on the dining area while cooking.
You can design this as you wish: if you want the kitchen-diner to look modern and minimalist, a rectangular anthracite grey table with two sleek benches, illuminated by the innovative pendant light BORA Horizon, for example, is a good choice. If you like it cosy, use a rustic wooden table with colourful armchairs.
Further design options for a large kitchen-diner:
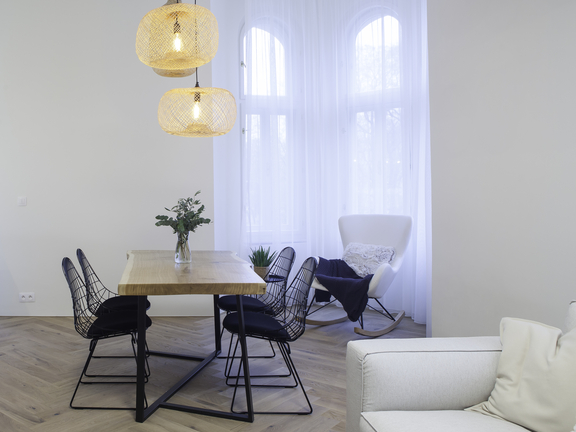
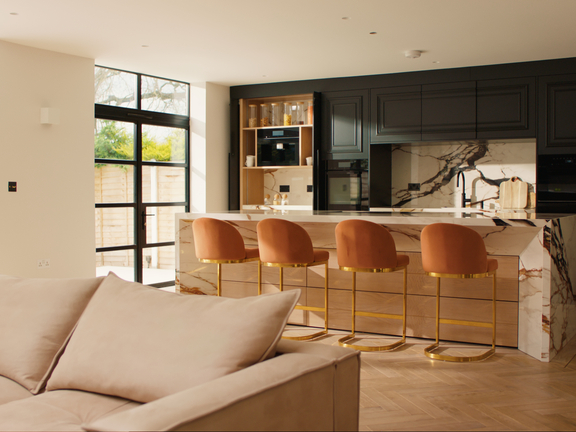
Don't want to do without a kitchen island despite limited space? Then replace the separate dining table, which takes up a lot of space in the kitchen. Instead, choose a kitchen island that combines the cooking and working area with a raised bar counter where three or even four people can sit side by side. Would you prefer to sit opposite your partner? A high bar table with two bar stools also fits into smaller rooms to save space.
If the eat-in kitchen is small, your options are limited, but this doesn't have to stand in the way of a cosy concept. An L-shaped kitchen unit with compact kitchen appliances such as the BORA S Pure hob with integrated extractor on the long side is ideal for the cooking area. The short side serves as a small counter with two bar stools. Here you can eat small meals yourself or sit down with your neighbour for a coffee and a chat while you prepare dinner.
Kitchen-living rooms offer a wide range of design options. For example, a style mix with attractive contrasts is ideal for renovations: Combine an old parquet floor and cosy mid-century wooden seating with high-gloss white kitchen furniture and innovative products such as the modular BORA Classic cooktop extractor system. Also think about unusual decorative elements that enhance the homely feel: Hang a crystal chandelier above the dining table or place a mid-century display cabinet with books from a second-hand bookshop against a wall.
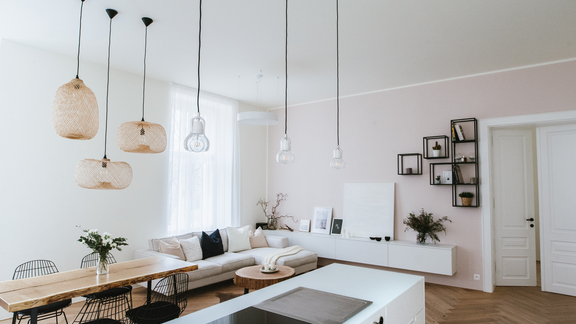
Are you dreaming of a wonderfully nostalgic country-style kitchen? Then choose kitchen furniture with wooden panelling painted in the colour of your choice: It doesn't always have to be white. Soft tones such as light grey, green or rosé lend the room additional cosiness and can be reflected in the home textiles such as the tablecloth.
Omit wall units and decorate the walls with cookware on hooks and open shelves. Use green plants to visually separate the dining area of the kitchen-cum-living room from the cooking area. These have a sound-absorbing effect and create a natural look.