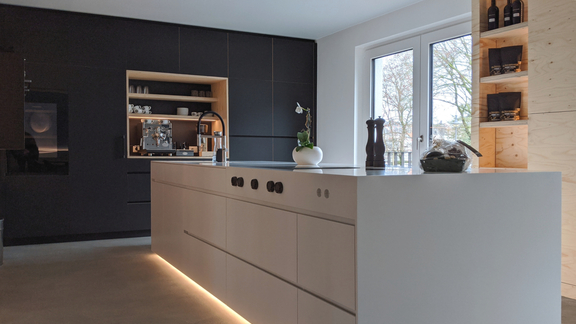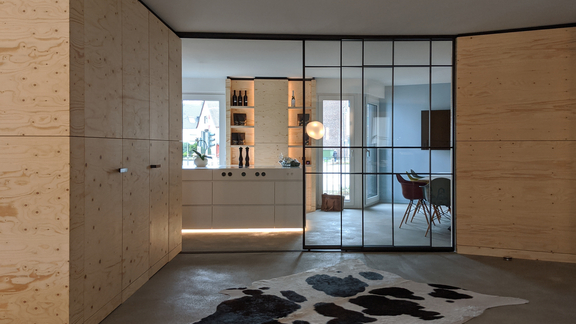

The communal kitchen serves as a meeting place for informal discussions at the workplace and as the centre of the living space in shared flats and halls of residence. There are a few factors to consider when planning and equipping. What are they and how does a communal kitchen work?
In a shared kitchen , several people share work surfaces, cupboards and appliances, prepare their favourite dishes and get together to chat. This requires space. The floor plan of a communal kitchen ideally offers sufficient space for storage and movement, short walking distances and communal areas for communication. Various kitchen designs fulfil these requirements:
Whether in a shared flat or at work: A generously planned communal kitchen offers space for a sufficiently large line, for electrical appliances, storage space and communal areas with dining areas, seating and/or lounge corners. But is all architecture suitable for a communal kitchen - and how big should it be?
It is generally advisable to plan an area of 20 square metres or more . In addition to the kitchen equipment, there is also space for a dining area. The following also applies to planning:
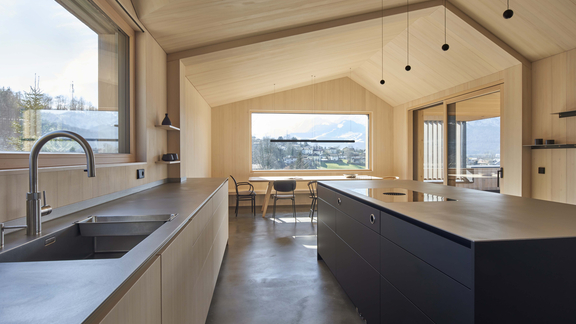
| Number of people | Kitchen area in square metres |
|---|---|
| 2 - 4 people | Min. 12 - 15 m2 |
| 5 - 8 people | 20 - 25 m2 |
| > 10 people | 30 m2 and more |
Before planning and installing a communal or office kitchen, a needs analysisis carried out. In doing so, you determine the wishes and needs of all users, for example with regard to cooking habits and the required storage capacities. Ideally, managers in the workplace should also participate: Informal discussions in communal areas such as the kitchen can have a positive influence on the working atmosphere and boost motivation.
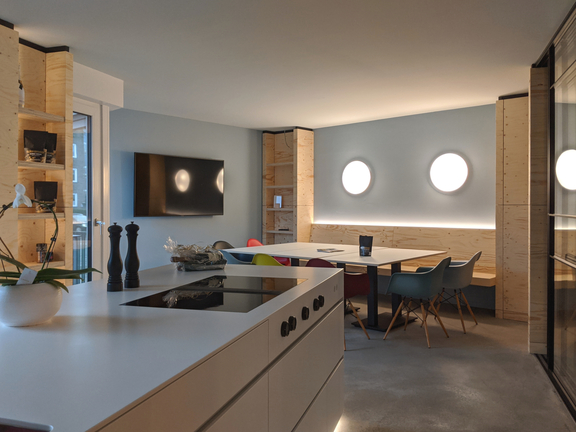
The prerequisite for the communal kitchen as a meeting place is well thought-out planning and equipment.
Where lots of people meet, cook and enjoy food, things can quickly get messy. Kitchen rules for the communal kitchen keep chaos at bay: Agree on clear rules, for example that each user cleans up their own dishes or allocate a compartment in the fridge to everyone.
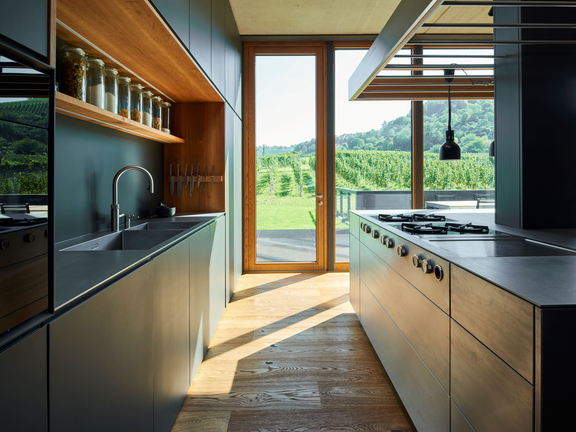
You can also use these tips to create more order:
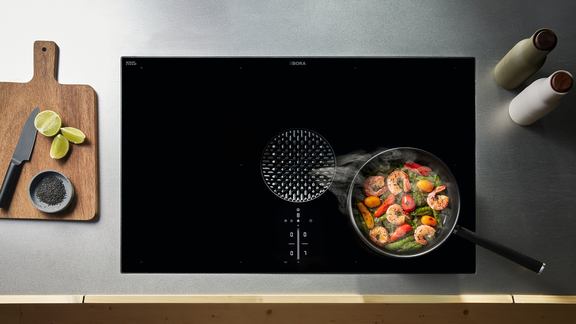
BORA cooktop extractors prevent steam and food vapours from entering the room in the first place.
Design the communal kitchen as a meeting place : This was the brief from an architectural firm when it came to planning the kitchen area. Interieur Möbelwerkstätte KLOCKE and Boksteen Planungsatelier created a design that creates a pleasant atmosphere with its mix of elegant, matt black HPL panels, light-coloured construction plywood and a minimalist white kitchen island. Colourful chairs in the seating area create specific colour accents.
Tall units reach up to the ceiling and offer plenty of storage space. There is also space for an espresso machine. Indirect lighting skilfully highlights the kitchen unit. The niches in the tall units also have indirect light sources that add a cosy touch to the industrial look.
