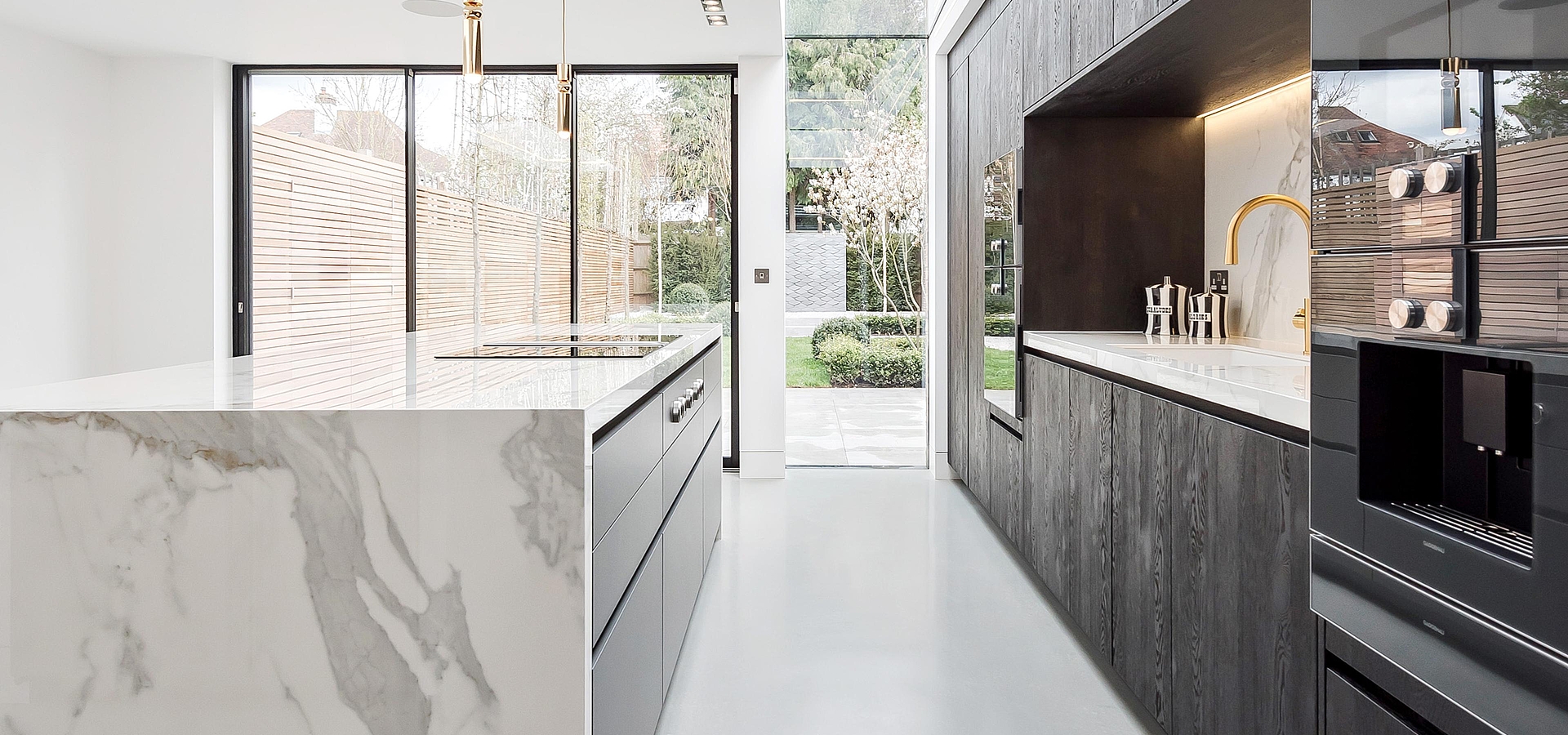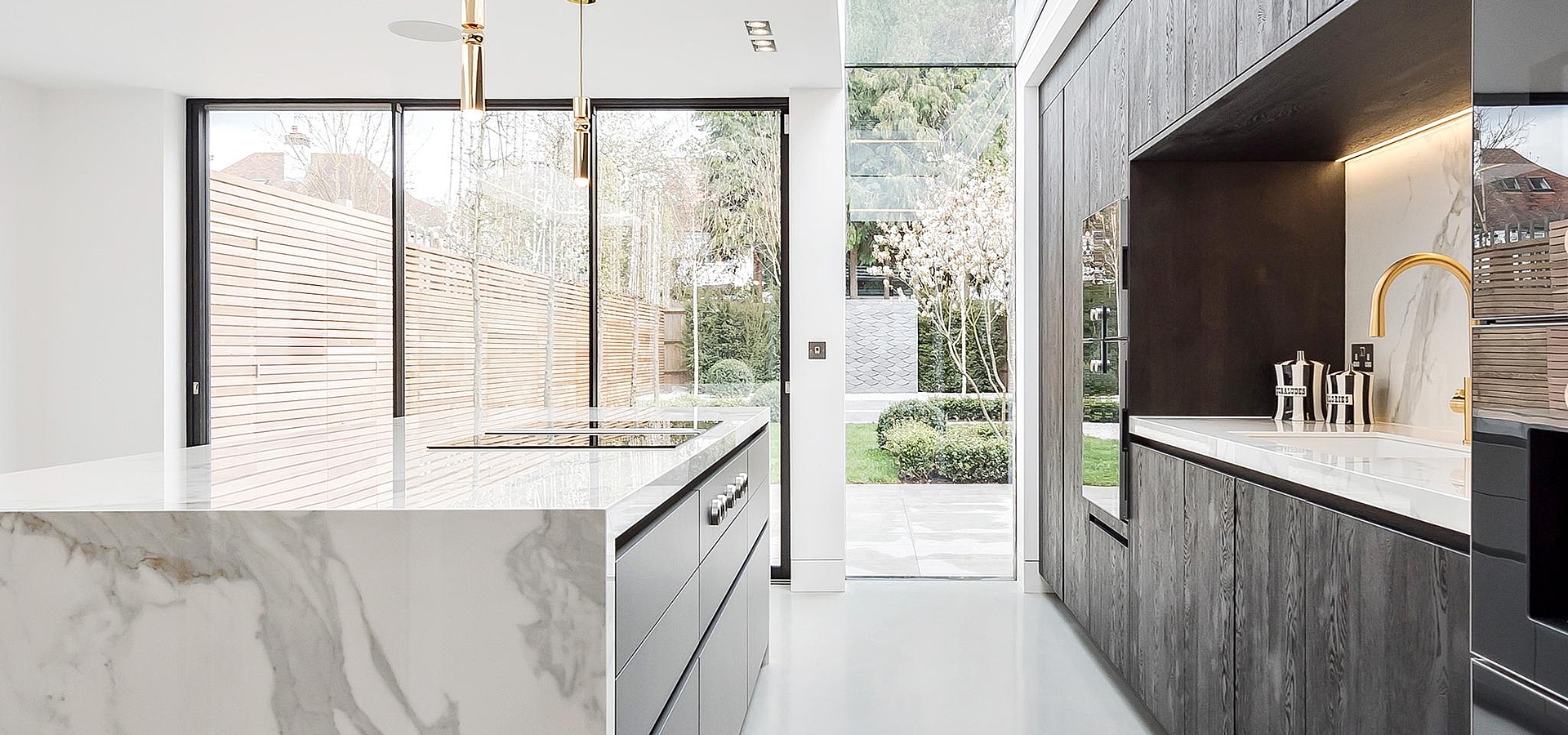On entry, a narrow hallway leads to a flat roof extension, which is flooded with natural light thanks to the large windows. And in the middle is the heart of the home: a kitchen that is barely recognisable as such. “Breathtaking” is also the view of Suchin Pindoria from the London interior design studio Such Designs, which designed the kitchen and bathrooms as part of the building’s complete refurbishment.
TRUE LOVE IN LONDON – A YOUNG MARRIED COUPLE MAKES THEIR DREAM HOME A REALITY WITH CLEAN LINES AND BORA Professional 2.0.
A red-brick façade with white oriels, charming latticed windows and neatly trimmed box trees in the front garden – first impressions indicate that this is just another typical town house in the British capital. Stylishly renovated and attractive, but with no major surprises. Until you are hit with the ‘wow’ factor on entering the front door, that is! Contrary to what the period property’s exterior would lead you to believe, the interior has an open-plan design with clean lines and living areas that flow into one another.
An extractor hood would have disrupted the minimalist design of the living area and, above all, the loft-like atmosphere of the extension. BORA Professional 2.0, on the other hand, a combination of a cooktop and downdraft extractor, blends seamlessly into the cooking island made from polished Neolith ceramic. The modular system offers a wide range of powerful, extra-deep cooktops with a cooktop extractor and numerous customisation options. For this project, two surface induction cooktops with a centrally positioned extractor were used.
The strip of glass that runs along the ceiling and wall can therefore unfurl its full effect. It almost seems like you are standing outside. And this feeling even remains when cooking as the BORA cooktop extractor reliably and quietly draws away vapours and odours downwards ensuring the air in the glazed extension is always fresh.
The airily light feel is further accentuated by the skilful use of contrasting light and dark shades in the kitchen design. The marbled surface of the island is the antithesis to the flush-installed kitchen cabinets with dark wood veneer.
And combined with the above, the smooth concrete floor is like a stage for presenting the impressive kitchen: a place to fall in love with and for those in love. Perfect for a young married couple.
Interior design studio: Such Designs
Architectural practice: Hub Architects
BORA System: BORA Professional 2.0, 2 x induction cooktops
Photos: Such Designs

