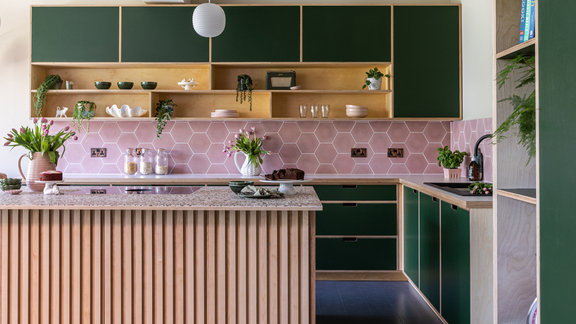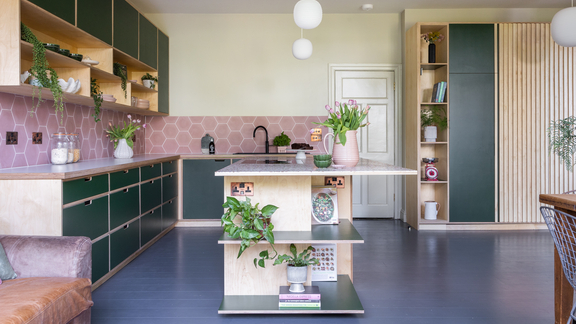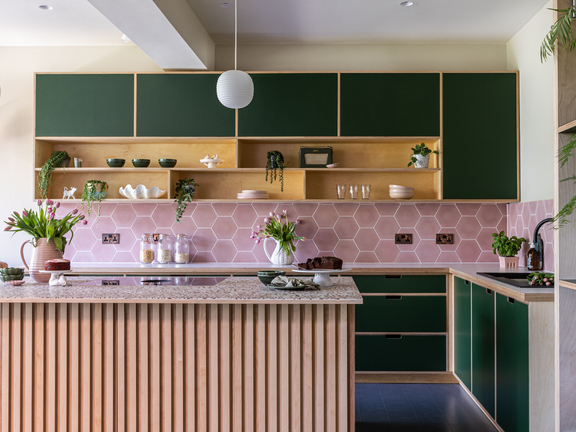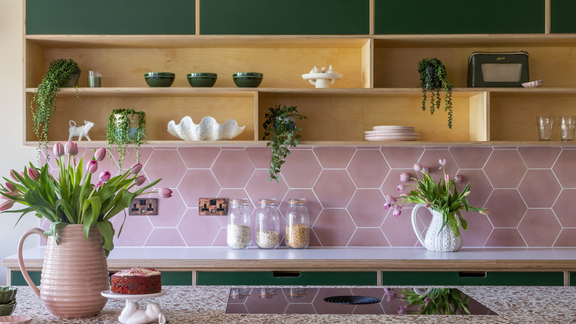

Combined living and dining areas with an open-plan kitchen are now the rule rather than the exception.
We shed light on the advantages of open-plan kitchens and eat-in kitchens and provide design ideas. We also present an outstanding example in a house in the south of England.
Kitchen planning details
If you look at the general trend, the answer to the question of whether open-plan kitchens make sense can only be "yes". And there are good reasons for this. The open-plan design creates a generous spatial effect. It also creates a communicative atmospherebecause the cooking, dining and living areas merge together. It also opens up a particularly large creative scope for kitchen planning. One disadvantage often mentioned is that cooking odours can spread throughout the home. Thanks to modern extractor technologies, such as the BORA cooktop extractors, this aspect plays a subordinate role today.
Depending on the space available, there are various layout options for an open-plan kitchen. An open-plan kitchen with an island is probably the most popular solution if there is enough space. It makes the hob and worktop the centre of attention. This is particularly conducive to cosy chats with guests while cooking.

The planners at Wood Works Brighton also opted for this variant for a project in a house in the south of England. They retained the original floor plan and placed a cooking island in front of an open-plan L-shaped kitchen. It goes without saying that a conventional extractor bonnet above the cooking island would be rather disruptive. A BORA Pure cooktop extractor system therefore ensures a clear view. It also removes odours particularly effectively thanks to the downdraft extractor and ensures naturally fresh air in the room.
The Wood Work Brighton project also illustrates a second important aspect: The furnishings are particularly important in open-plan kitchens. Carefully coordinated materials, colours and details ensure that it blends perfectly into the living and dining area. Ideally, the kitchen is a functional extension of its surroundings. Consequently, the planners in our example were inspired by the style of the Victorian house.

The kitchen becomes a visual highlight thanks to lots of warm wood, woodland green tones and lovely old pink in the form of honeycomb tiles on the kitchen splashback. This is complemented by a fairytale arrangement of decorative objects. Small plants, a milk churn in the shape of a cow and a rabbit lifting up delicious treats are reminiscent of "Alice in Wonderland".
If the available space does not allow for a separate cooking island, an open-plan U-shaped kitchen can be an option. In this case, one leg of the U protrudes into the room. The main difference to the island solution is that there is only a passageway on one side. This increases the work surface while reducing the space required. Such open-plan kitchens can also be well equipped with a counter. An kitchen unit on a wall is even more compact - this option is even suitable for very small rooms.
If you want to visually separate an open-plan kitchen from the living room, this is known as a semi-open-plan kitchen. The transition between the kitchen and the living or dining area is clearly recognisable here. Several alternatives are available for the division and structure of the individual areas:
The possibilities range from different floor coverings and short wall sections to slatted walls or shelves. However, these are not a must. Depending on the circumstances, a front dining tableis often enough to separate an open-plan kitchen from the living room. The placement of the furniture in the neighbouring living area also plays a role. For example, large upholstered furniture can have a dividing character. Ultimately, it also depends on how much openness is desired.
Functionality should not be neglected when organising an open-plan kitchen. It is always an advantage if frequently used utensils are immediately to hand. On the other hand, especially in open-plan kitchens, it is advisable to hide cooking utensils or rarely used kitchen gadgets from view. This prevents a restless, untidy appearance.
In the featured kitchen from Wood Works Brighton, the balancing act is achieved through a balanced ratio of open and closed storage space. Thanks to their design, the storage units themselves become a decorative element: The carcasses and shelves are made of birch plywood in a natural colour, while the doors are a rich dark green.

As unique and unusual as the example of Wood Work Brighton is: With its careful and well thought-out design, it exemplifies what makes a perfect open-plan kitchen: functionality suitable for everyday use and a look that blends harmoniously into its surroundings.