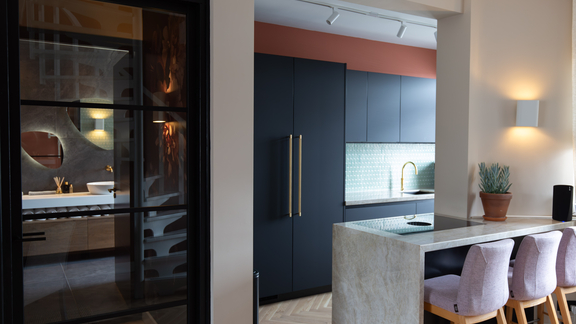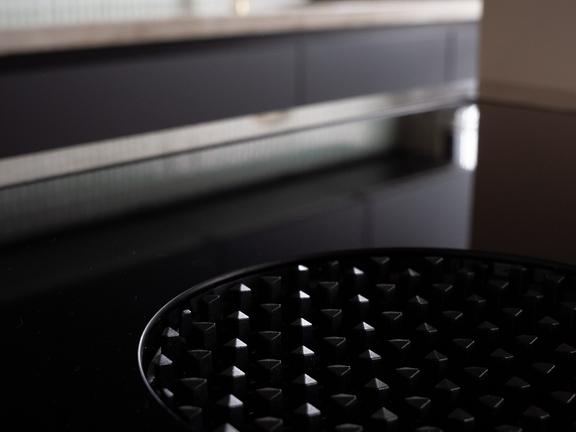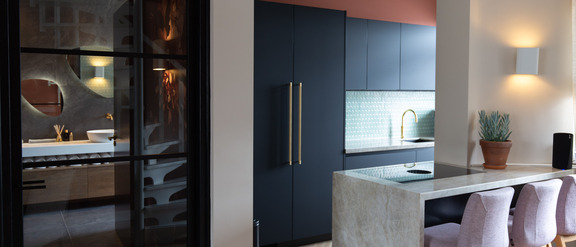

Few terms are as difficult to define precisely as "modern" - even in kitchens.
The possibilities of contemporary furnishings are too varied. But when a piece fulfils this criterion, it is unmistakable. This is also the case with a project in The Hague in the Netherlands. It illustrates how a modern kitchen can be designed - and that opposites attract.
Kitchen planning details
Although cooking islands are not a completely new invention, they have become a symbol of the modern kitchen in recent years. They fit in perfectly with the trend for open-plan layouts and give a room spatial depth.
However, when renovating a maisonette in The Hague, the interior design agency VEER interieur & design faced a particular challenge: realising a modern kitchen in a small space. The decision was therefore made in favour of a peninsula kitchen. It only has a passageway on one side and takes up less space than a "real" island kitchen. In this way, it was possible to create enough space in a comparatively limited room.
In order to achieve the desired level of comfort and aesthetics, the technical equipment was also carefully selected. The centrepiece of the cooking island is the BORA X Pure surface induction hob. It impresses with its convenient operation, purist design - and the downdraft extractor system. Unlike a conventional extractor bonnet, it does not detract from the open room effect in the modern kitchen.

The effective odour filtering of the BORA cooktop extractor systems was also a decisive aspect for the homeowner. Due to the local conditions, only recirculation mode is possible - and cooking odours cannot be discharged outside.
White is generally regarded as the typical colour for modern kitchens, followed immediately by shades of grey and black. And you can hardly go wrong with these non-colours, as they are timeless classics. Meanwhile, the kitchen presented in The Hague shows that things can be done quite differently. The designers deliberately use several colours and an exciting mix of materials and patterns. They go far beyond simply using wood to create a cosy accent in the modern kitchen.
In the small, charming kitchen in The Hague, a worktop made of Taj Mahal marble meets matt fronts made of dark blue veneer wood. Elongated light blue mosaic tiles adorn the back wall and the fixtures rest on a solid oak parquet floor. The background is formed by walls in the colours beige and terracotta. The stools at the kitchen island are another eye-catcher thanks to their rose-coloured covers and light wood bases.
This initially seemingly random combination combines to create an extraordinarily harmonious overall look. The furnishings give the room character - and fulfil the homeowner's requirements for comfort and luxury.

The lesson to be learnt from this: It's not just the materials that matter, but above all their interaction. How concrete looks in a modern kitchen, for example, depends to a large extent on the surrounding surfaces. Wood appears even warmer in contrast to concrete. At the same time, the grown natural material emphasises the brittle, cool character of the concrete. Such effects make a mix of contrasting surfaces particularly appealing. And that is why black is often combined with wood in modern kitchens.
Does a modern kitchen have to reach up to the ceiling? Anyone who favours a purist look will usually answer this question spontaneously with "yes". It also allows you to create additional storage space. But exceptions prove the rule - especially if they can be well justified. In our example, the distance to the ceiling made it possible to paint the remaining wall in terracotta. This colour creates a warm accent and gives the room additional depth.
In the end, the desired look and the spatial situation are decisive. For example, in a modern kitchen under a sloping roof. To avoid an unsightly conflict between the slope and the top edge of the wall units, there are two options: Either the modern kitchen is built up to the ceiling - or realised without wall units.
Last but not least, the modern kitchen in The Hague shows the effect that even small details can have. While the wall and base units are designed without handles, the double-door fridge stands out strikingly with its gold-coloured handles. And it is not alone with its eye-catching metal handles. Their colour is repeated on the tap, creating a harmonious composition.
Multiple colours, contrasting materials and deliberate details in a modern kitchen with a peninsula: the project by VEER interieur & design shows the creative possibilities that exist even in a small space. All that is needed is the courage to find unusual solutions - and careful planning to realise them. In this way, living spaces are created that invite you to enjoy cosy evenings cooking with friends and a sense of well-being.