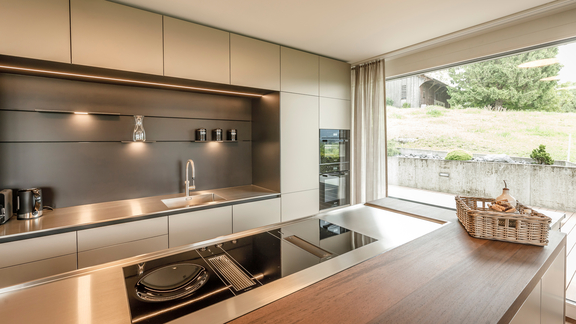

An island kitchen offers extra worktop space, making the room the meeting point and centre of your home.
Cooking islands are the first choice for many, especially in open-plan kitchens. But a modern island kitchen can also shine in small rooms. When does a cooking island make sense and how do you plan your kitchen with an island? We provide tips for planning and furnishing.
Kitchen planning details
The best parties take place in the kitchen, the family gets together to cook, talk and laugh, creative recipes are tested and new flavours are tried out.
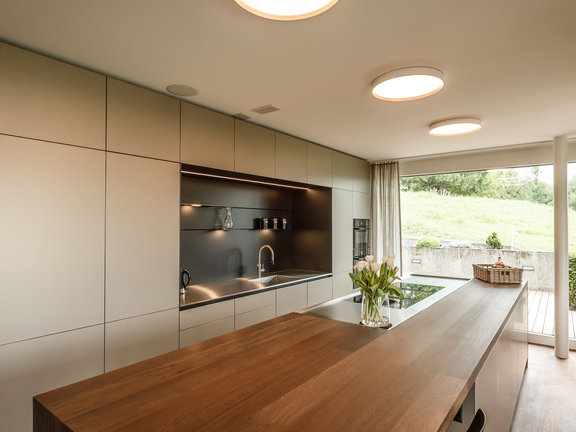
An island kitchen offers the space to enjoy all of this to the full. An additional block positioned in the centre of the room complements the classic kitchen unit. It usually consists of base units with doors and/or drawers and a spacious work surface.
Often the hob is located on the cooking island, so you have plenty of space for kitchen utensils, recipe books, spices, etc. when experimenting with new recipes. An island kitchen with a counter complements the dining tableand is ideal as a breakfast area or for socialising before and after dinner.
Whether a large or small island kitchen - the central block offers numerous advantages:
But does a kitchen island always make sense? The solution can also have disadvantages:
Whether an XL, medium-sized or mini kitchen - an island can be realised in most rooms. We present variousplanning examples .
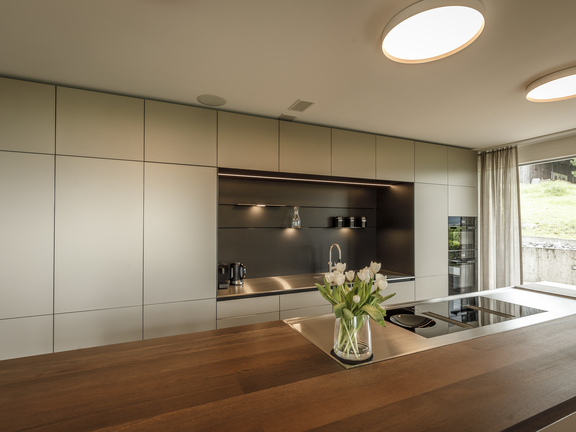
Good to know: A large kitchen can cope with strong colours. For example, an island kitchen in black or anthracite with a real wood worktop exudes cosiness and class.
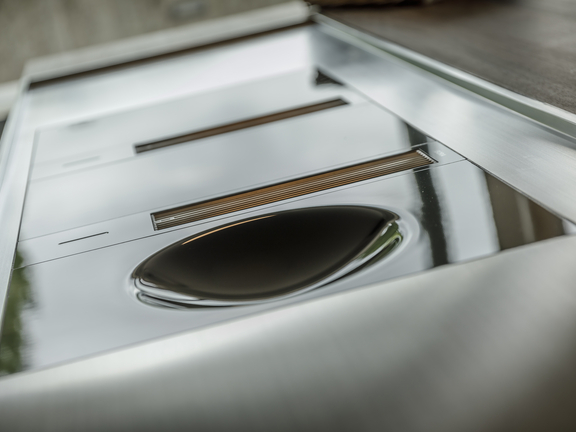
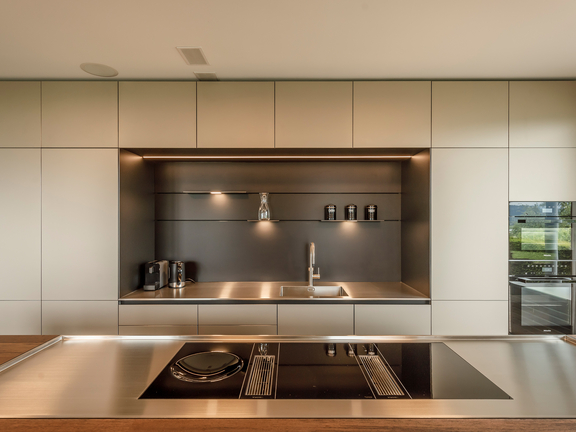
Do you know the rule of triangles? It is the be-all and end-all for optimum kitchen planning and keeps working distances short:
Good to know: In an island kitchen, for example, it makes sense to integrate the hob on the island, install the sink directly opposite in the row and place the fridge on one of the side walls near the sink .
What is the minimum width of a cooking island? The question arises above all in small kitchens. If you use the free-standing cooking island primarily for serving, a width of 80 to 100 centimetresis sufficient. If it also serves as a work or cooking area, it should be at least around 1.20 metres wide .
Sufficiently wide walkways are essential for comfortable kitchen use. But how much distance should be maintained between the kitchen unit and cooking island? Ideally, you should not use less than 120 centimetres. In small kitchens, 90 to 100 centimetres may be sufficient. However, make sure that the doors and pull-outs opposite can still be opened easily.