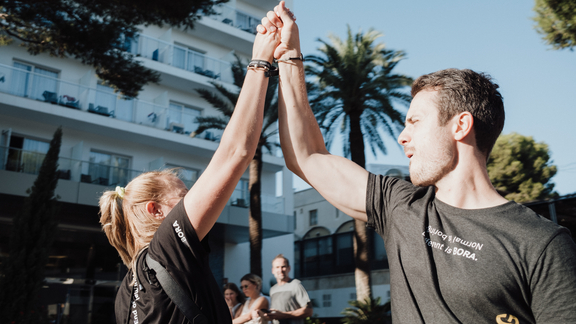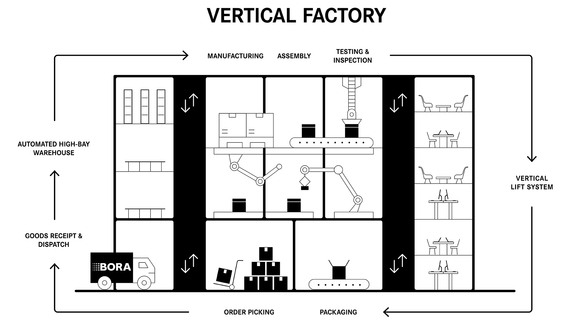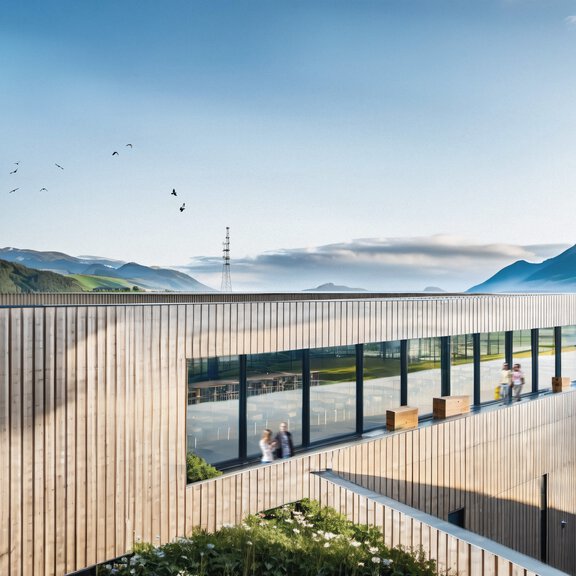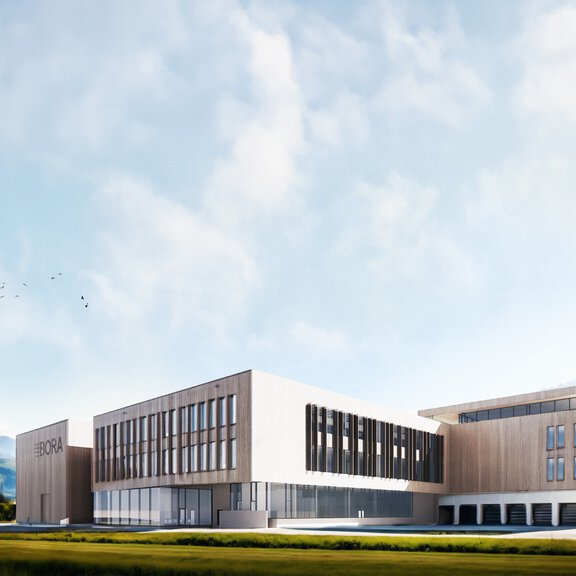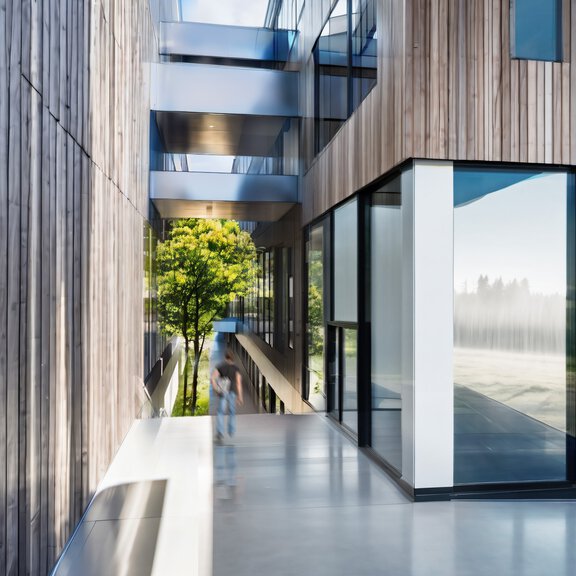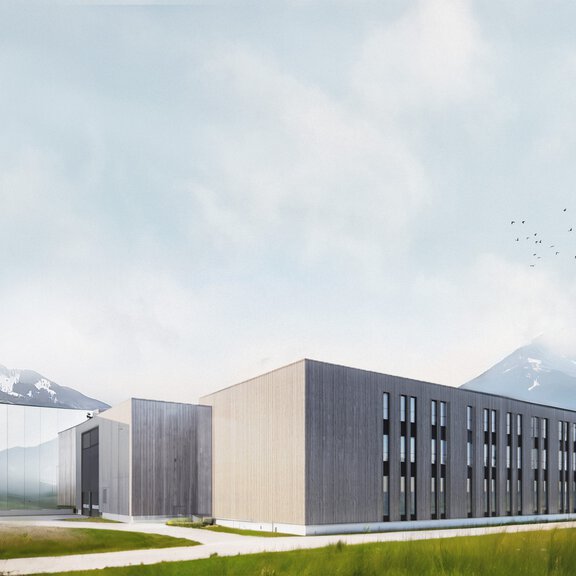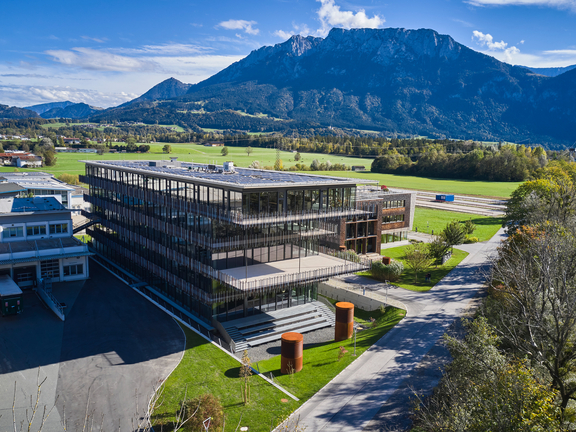In the presence of Tyrol's Governor Anton Mattle, BORA's founder Willi Bruckbauer and numerous invited guests, the company celebrates the present and future with the laying of the foundation stone for its own production facility in Niederndorf/Tyrol.
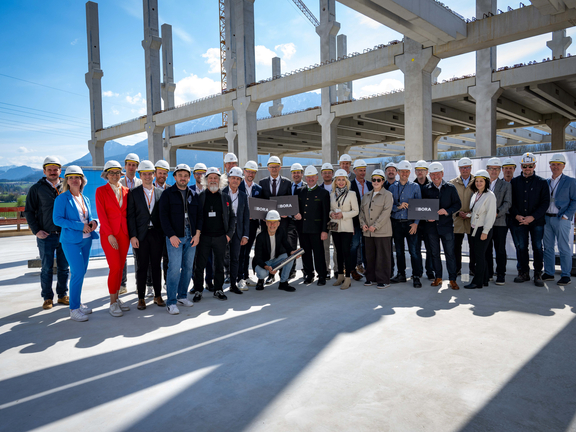
Where cranes are still turning, concrete mixers are still turning and construction workers are still placing concrete pillars, the first premium built-in kitchen appliances produced in-house will be shipped all over the world as early as the second half of 2026.
By building a vertical factory, BORA is taking the next step in the company's further development and at the same time responding to many of today's challenges. The idea behind the location decision is to bring BORA's ultra-modern production as close as possible to its development teams and the tireless endeavour to incorporate innovations into series production even faster than before.
