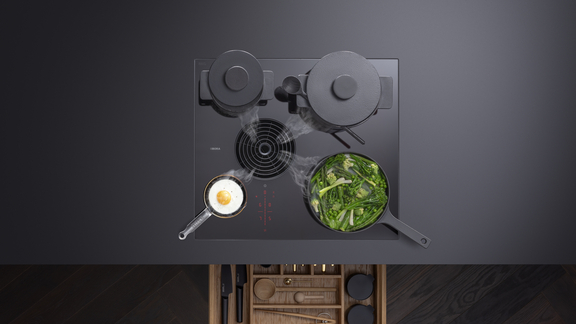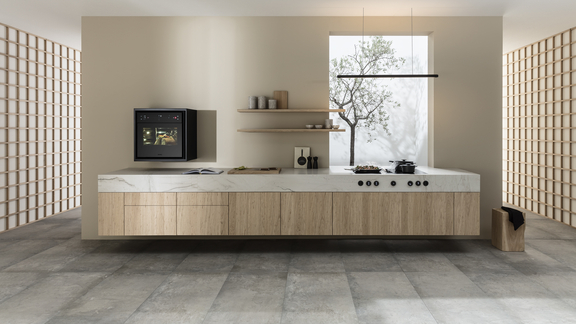

It looks great in small kitchens and impresses with its generous space on XL surfaces: A single-line kitchen runs completely along one wall. It is ideal for small rooms and prestigious cooking areas, can be combined to create a functional overall concept and allows a wide range of design options. How do I make optimum use of the space in my single-row kitchen and what is the minimum size of a kitchen unit?
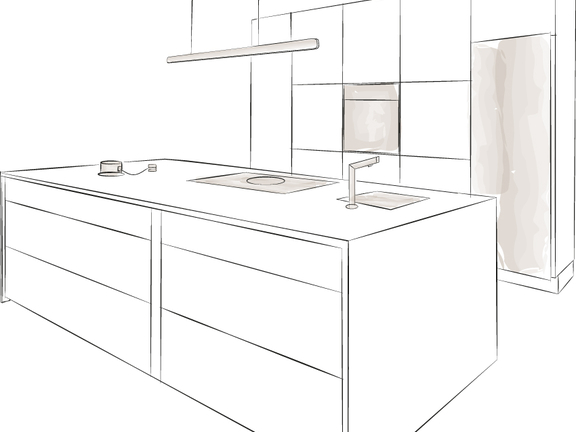
All in a row: A single-row kitchen, also known as a kitchen unit, consists of several base units placed next to each other, combined with electrical appliances, wall units and/or shelving. This type of kitchen is characterised by its layout: All elements stand next to each other.
And what is the difference between kitchen units and kitchen blocks? A kitchen unit combines cupboards and appliances in a very compact space. Many people use the term "kitchenette" as a synonym for single-row kitchen. Galley kitchens and kitchen islands , on the other hand, are often referred to as a block.
Whether you want to cook in a small space, equip an open-plan kitchen or a kitchen-living room: The one-line kitchen is always shortlisted. It fits into both large and small rooms and offers numerous advantages - but also disadvantages.
| Advantages | Disadvantages |
|---|---|
| suitable for all kitchen sizes and layouts | possibly. less storage space and work surface (depending on the size) |
| space-saving | thoughtful planning required to reduce walking distances |
| only uses one wall | often no space for extensions |
| comparatively simple, quick assembly | less flexibility in the arrangement of work areas |
| clear structure | quickly becomes monotonous |
| if the design is unfavourable | budget-friendly |
How can a one-line kitchen be designed effectively to maximise both functionality and style? The good news is: This is possible regardless of the dimensions of the single-row kitchen. We present various examples of kitchen planning with one row.
For a single-line kitchen, there should be at least three metres of wall space. You can use it to conveniently accommodate electrical appliances such as a hob, oven and fridge, as well as two to three cupboards.
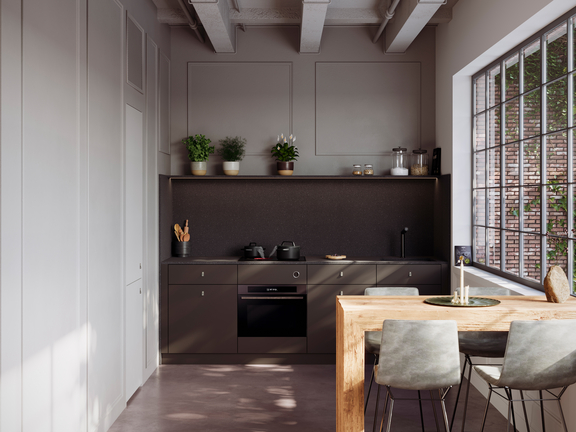
Pay attention to the dimensions when planning your one-line dream kitchen: You should reserve no less than 60 centimetres as a work surface , ideally between the hob and the sink. This shortens working distances and maximises ergonomics in the kitchen.
Kitchen style also plays a role: Light colours make small areas appear larger. A compact single-row kitchen in white, grey or cream tones appears modern, airy and spacious.
In larger rooms, a single-row kitchen can be perfectly combined with a cooking island. This creates further storage space and serves as an additional work area. For example, the island is ideal for integrating a BORA cooktop with integrated extractor hood. This must be taken into account when arranging a single-row kitchen with a cooking island:
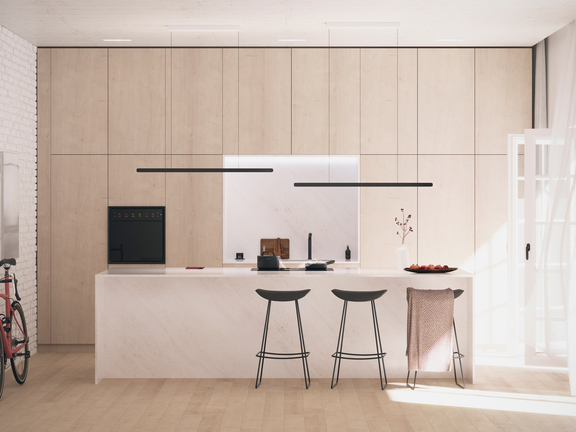
The island should have a minimum depth of 80 centimetres . It therefore offers sufficient space for convenient and efficient cooking.
The distance from the kitchen unit to the island should ideally be no less than 120 centimetres. The surface area is large enough to allow cupboards and pull-outs to be opened on both sides.
Before installation, check the connections for the hob and/or sink. If necessary, these must be relocated in order to realise your dream kitchen.
If you have a room with a lot of wall space available, you can let off steam with the kitchen planning. For example, it makes sense to install the oven at eye level. Generous work surfaces increase convenience when preparing ingredients.
The XL kitchen unit also offers creative design options. For example, you can integrate display cabinets or wine fridges in a stylish way or reserve an area for small aesthetic appliances such as stand mixers or food processors.
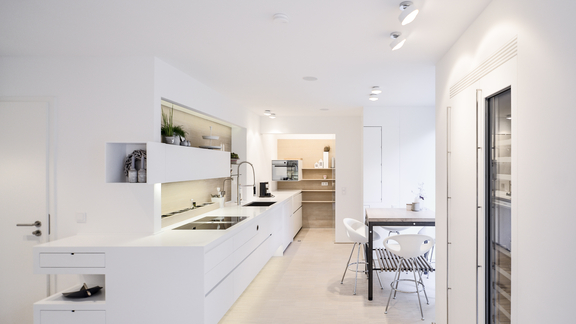
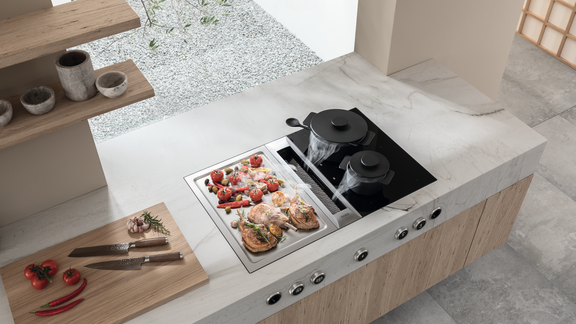
Cook in stylefulland enjoy the fresh air: This is possible with the innovative BORA cooktop extractor systems.
Whether on the mini or maxi kitchen unit: Short distances ensure cooking projects with convenience. Organise electrical appliances and storage space in this order for efficient working:
What storage space does a one-line kitchen actually offer? Well thought-out solutions are particularly important in small rooms:
Pull-outs provide a view of the entire cabinet contents from above.
Apothecary units allow access from both sides and only require a few centimetres of space in the kitchen unit for plenty of storage space.
Combination appliances such as ovens with steam cooking function like the BORA X BO ssave spaceas you only need one appliance and do not have to purchase two separate appliances.
Utilise the entire room height, inwhichyou plan ceiling-high wardrobes .
What does a kitchen unit actually cost on average? The price range is wide, depending on the format, equipment and your design requirements. On average, a small row is available from around €5,000 to €6,000 . There is practically no upper limit.
