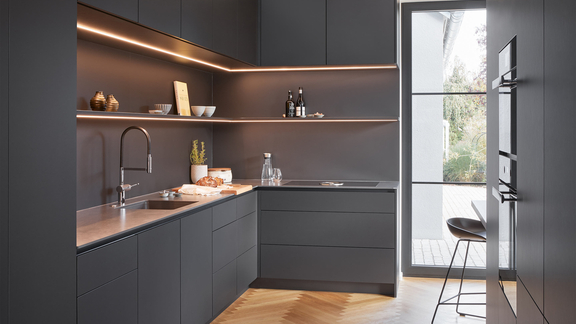

Three rows, plenty of storage space, room for appliances and a functional, well thought-out layout: A U-shaped kitchen is the first choice in many households for good reasons. A well thought-out planning concept is crucial for functionality and design. Arrange work surfaces, wall units and corner solutions in such a way as to optimise walkways and use storage space intuitively. The result is your individual dream kitchen in U-shape - tailored to your needs.
There are good reasons for the great popularity of U-shaped kitchens - and it's not just down to generous work surfaces and plenty of storage space.
U-shaped kitchens are real space savers and can be very individually customised. But do they fit in every room? And what are the disadvantages of a U-shaped kitchen?
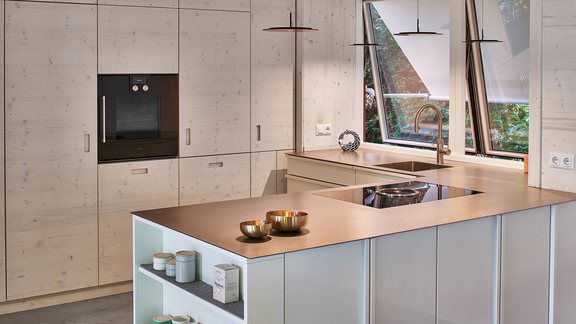
What is the best size for a U-shaped kitchen - can it also be integrated into small rooms and what is the best layout? The good news: A three-row kitchen can be realised in many room sizes with adaptations:
Whether a mini-kitchen or open-plan living concept with generous space: A U-shaped kitchen fits into numerous rooms. We reveal tips for kitchen planning for small, medium-sized and large rooms.
If only a few square metres are available for the U-shaped kitchen, clever storage space is required: Corner solutions with roundels or integrated pull-outs allow easy access to the contents of the cupboard and make optimum use of the available space.
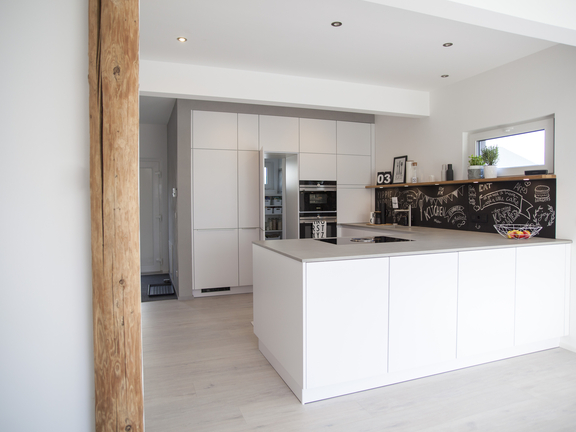
Tall and larder unitsalso offer plenty of storage space. To make a small room look as airy as possible, only place tall units and wall units on one side of the kitchen. If you integrate the sink in front of the window, you can enjoy plenty of natural light when washing up. Tip: When planning your kitchen, make sure that the window can still be opened. Clever solutions such as folding and retractable fittings contribute to this.
Kitchens with an area of around ten to 15 square metres are virtually predestined for a U-shape - for example, for a solution with a counter.
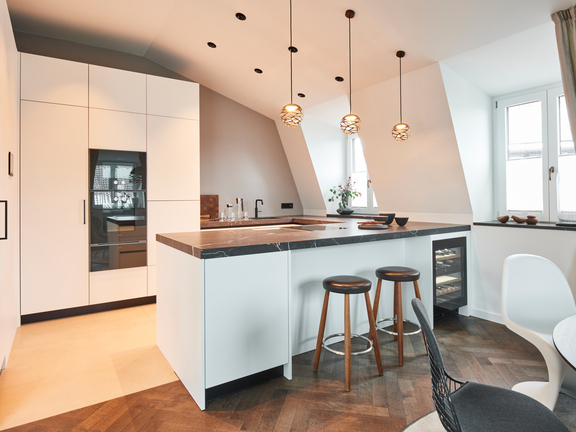
You can create visual variety by arranging the kitchen cabinets: Play with different widths and heights, replace wall units with open shelves and wall shelves. In this way, you can create a modern U-shaped kitchen and create additional storage space at the same time - all at the same time.
A U-shaped kitchen also shines in living kitchens and open-plan areas - and you have a free choice of equipment and planning. For example, a combination of a U-shaped kitchen and an island solution is ideal. Alternatively, design one of the three legs as a counter or place a dining table as a central meeting point in the centre of the U-shaped kitchen.
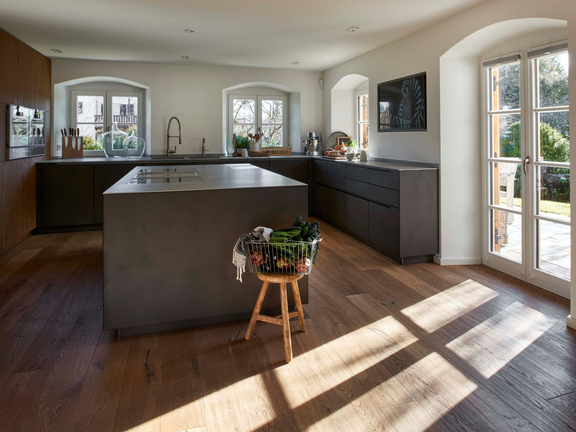
Tip for budget planning: How much does a U-shaped kitchen actually cost? The price depends on the type, number and design of the kitchen cabinets, the materials selected and the manufacturer of the built-in appliances. It's hard to give a generalised answer, as a U-shaped kitchen is very individual.
The U-shaped kitchen offers spacious space and generous storage space for small appliances and other items on three worktops. With these tips and tricks you will benefit from these conveniences in particular:

BORA cooktop extractor systems absorb odours where they arise.