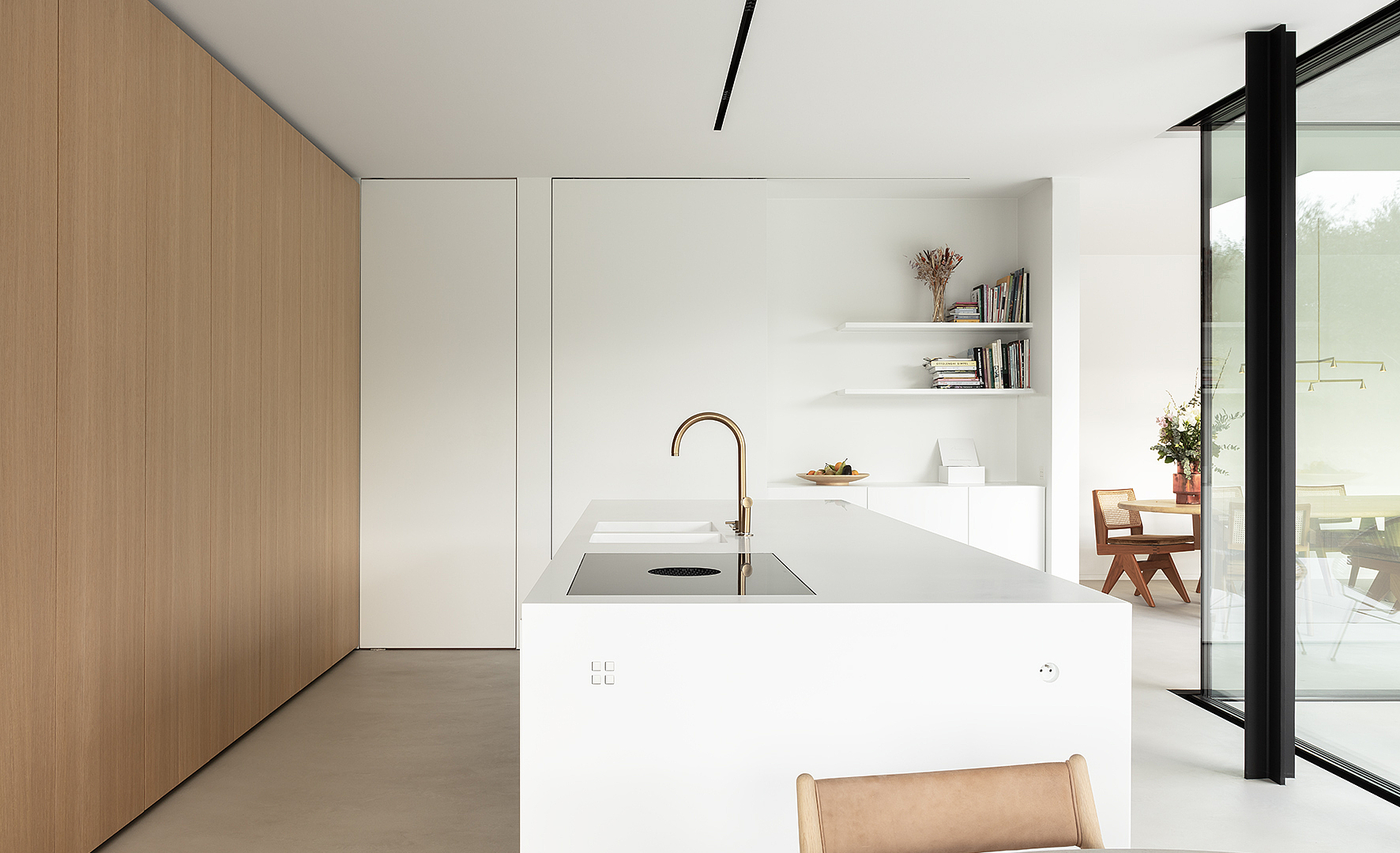
Perfectly hidden: where’s the kitchen here?
Kitchens that don’t actually look like kitchens are all the rage. As masters of camouflage, they conceal their functionality and create a really homely feel. Read on to discover how to implement this kitchen trend with secret doors, hidden appliance lifts and various clever planning tricks.
Photography: @annick_vernimmen_photography
Architektur: Ai&M architects / @aimarchitecten
Why hidden kitchens are all the rage
When guests are invited to ‘go through to the kitchen’ in modern apartments, it’s not always easy to follow this request. At times, the kitchen is so well camouflaged that it’s easy to miss at first glance. Appliances, crockery and sometimes even the cooktop and sink are completely hidden behind walls or doors.
But why do people hide their kitchens? Because this creates a particularly clean and tidy feel, even in a loft-like living environment. It looks much more harmonious if the view from the sofa isn’t cluttered with a hodgepodge of pots, dishes and various electrical appliances.
Particularly for lovers of minimalist design, there is no way around hiding the kitchen in an open-plan structure, but at least appliances such as coffee makers, ovens etc. and of course cookware can vanish invisibly behind cupboard doors or walls.
How to cleverly conceal kitchen units
Floor-to-ceiling, handleless wall panels offer an extremely inconspicuous way to hide storage space and kitchen units. When closed, they simply look like normal walls. When the kitchen is in use, the panels can often be folded up and stowed in a niche or pushed aside. There are even folding doors that open upwards.
Cooktops, on the other hand, are rarely concealed in a cupboard in ‘hidden kitchens’. Instead they tend to be located on an island, which makes sense as this is the only way to cook with others. What’s more, kitchen islands provide extra worktop space and room for tinkering in the kitchen, which is much appreciated not just by cooking enthusiasts.
However, to create a neat and tidy overall appearance, the cooking zone needs to look discreet, without any extractor hood obstructing the view. Thanks to their pared-back design, BORA cooktop extractor systems are often the number-one choice for this kind of open-plan kitchen.
Planning tricks and handy hints for hidden kitchens
For a hidden kitchen to remain hidden, the worktops should remain as clear as possible. This makes it all the more important to plan more storage space than usual right from the start. A ‘back kitchen’, i.e. an extra room hidden behind a secret door, provides the most storage space and room for appliances.
Clever storage solutions ensure that the kitchen island also remains uncluttered. Sockets and small appliances, such as food processors or coffee machines, can be placed in lifts or lifting columns that are countersunk in the worktop. These lifts can be raised automatically at the push of a button as and when needed.
But in addition to all of the positive aspects, hidden kitchens also have a disadvantage: the handless fronts can soon become greasy when they come into regular contact with hands. The best solution is to opt for dirt-repellent surfaces with anti-fingerprint coatings so that your secret kitchen isn’t discovered at first sight.