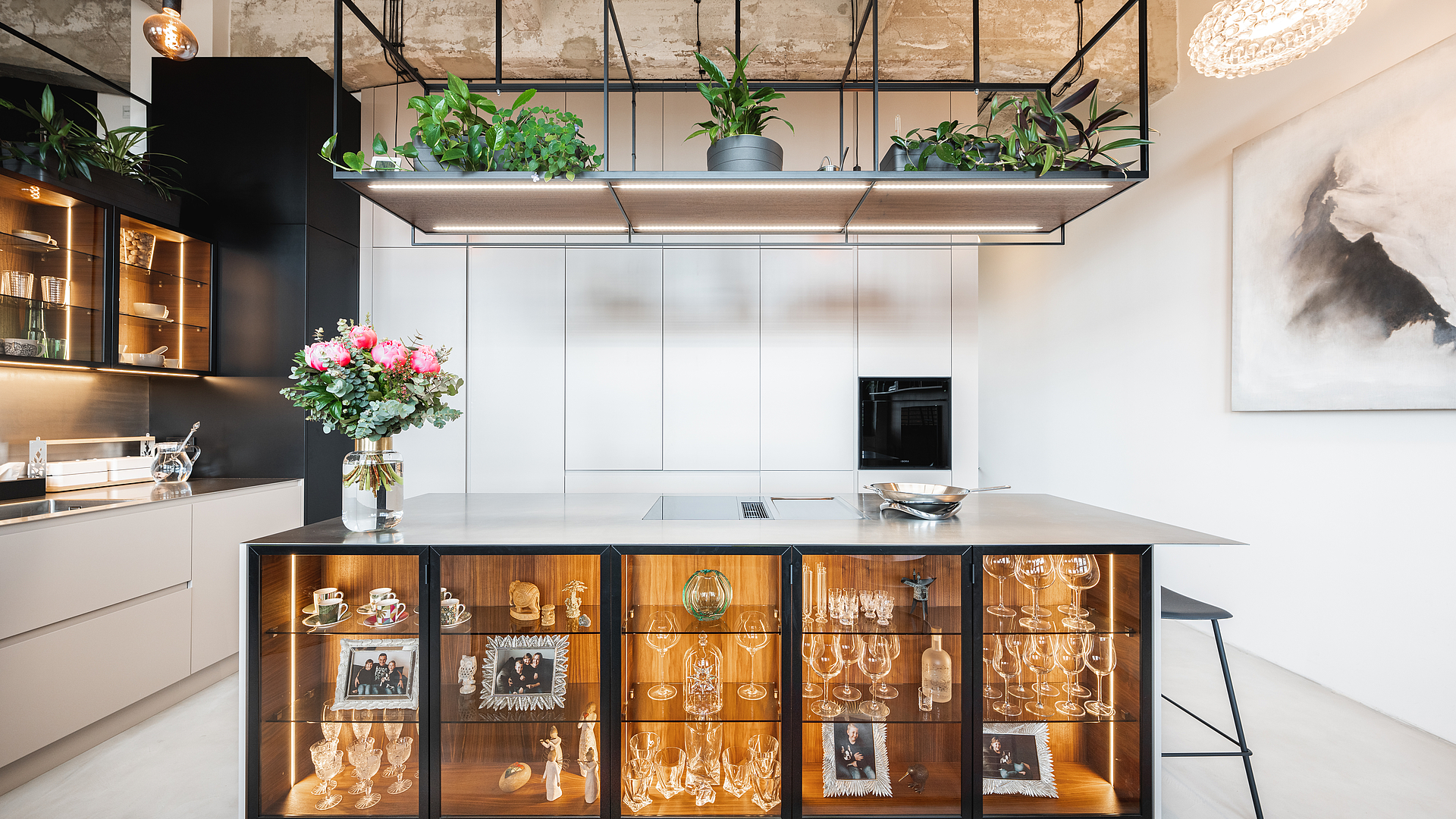
An eye-catching kitchen with an industrial aesthetic
Open-plan, spacious and colourful – this kitchen turned the dream of Czech family based into Brno a reality. Through extensive renovations, not just the kitchen but the entire flat received an industrial makeover, emphasised by several elements, such as lighting and plants. Read here why the flat was completely renovated, what special features the kitchen island brings to the table and what BORA appliances the family decided on.
Credits:
BORA partner details:
Le bon design
https://www.lebon.cz/
https://www.instagram.com/lebon_design_cz/
https://www.facebook.com/nabytek.lebon
Designer and manufatrurer details:
Designer: Ing. René Novák
Manufacturer: Le bon design
Photographer details:
Michal Bernátek
Fact sheet for eye-catching kitchen with industrial aesthetic
Kitchen design: Island kitchen
Kitchen style: Modern industrial aesthetic
Kitchen worktop material: Stainless steel; natural walnut storage spaces with bronze glazing
BORA products: Classic 2.0 with induction cooktop and Tepan
Location: Brno, CZ
Architects: Le bon design
A kitchen for a sense of open-plan comfort
This modern-design kitchen located in the heart of the Czech city of Brno never fails to draw your gaze with its bright colours and industrial style. Thanks to the all-encompassing redevelopment of the flat, found in a former textile factory, the interior architects from Le bon design were successful in creating a living space where the family would feel comfortable.
Although the original flat was ready for occupancy, it didn’t satisfy the needs of the family moving in. In the end, only the walls, tiled floor and doors of the old flat were kept. The results are remarkable – the flat is exceptionally well-lit and spacious and the many plants above the kitchen island and in the aquarium create a visual connection to the greenery inside.
The family wanted the kitchen to be the focal point of the flat and they’re more than happy with the results. Owner Tereza describes her new kitchen as “a real home where everyone feels comfortable and there’s always something new to see”.
Much more than merely a functional kitchen
In addition to the round dining table which offers seating for six people and brings a touch of nature into the industrial space with its organic shapes, the bar stools provide, alongside the kitchen island, seating for moments to be shared together and more interaction while cooking.
The majority of the storage spaces were given an open design and walnut aesthetic with a bronze glazing. Thanks to the lighting, the surfaces also stand out even during the daytime and glasses, family photos and other kitchen decorations can be seen at all times.
The dishwasher and the cooktop are found in the kitchen island. The timeless design of the BORA Classic 2.0 featuring an induction cooktop and the Tepan grill is, just like the BORA X BO, a perfect match for the modern industrial aesthetic of this kitchen while still delivering great functionality and quality.
The worktop is made from stainless steel and is therefore not just practical, but is also reminiscent of the former industrial building’s history. For the interior architectures from Le bon design, the practicality of the design was just as important as the kitchen’s contribution to the overall atmosphere of the room.
Versatility in the visual design of the kitchen
The family’s kitchen can be accurately described as ‘industrial yet elegant’. The many, beautifully harmonised colours bring the room to life. Large carpets on the floor feel pleasant as well as delineating the different areas of the room visually. A large bookcase where the television is found dominates the open space between the sofa and the wall.
The green shades of the plants interact perfectly with the wallpaper behind the stairs and give the industrial room a jungle-like vibe. What appears to be a conventional aquarium at first reveals itself to be a so-called paludarium (the fusion of an aquarium with a terrarium), from which some of the plants grow above the water surface.
The upper levels of the flat can be accessed via black metal stairs, which were specially designed for this interior. The raised platform above the stairs is a much-frequented place for relaxing and wellbeing and has a view over the unique kitchen with an industrial aesthetic.