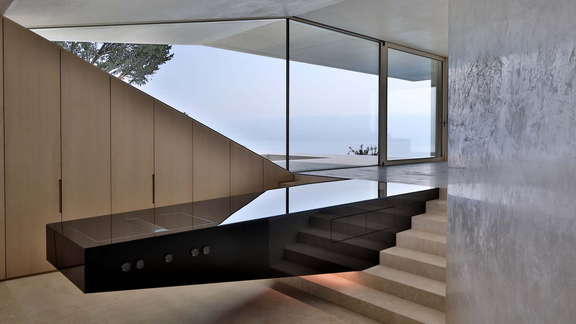
BORA in a Gem on the Swiss Gold Coast
03.2021

03.2021
CASA MI is an architectural highlight: Its futuristic design draws design enthusiasts to Herrliberg. The glazed façades look like impressive, rectangular telescopes pointing at Lake Zurich.
Inside, the newly built 8-room house brings a revolutionary, radical room design to life over its 685 square metres. With wide staircases, large open areas and open-plan rooms, the three floors appear to merge into each other. A significant architectural feature is the extensive glass façades offering a fascinating view of the lake and the distant Alps from different perspectives.
Brightness and light play a central role for the architect duo DALUZ GONZALEZ, who designed CASA MI. ‘In the past, people used to be out and about in the open air every day and only came home in the evening,’ explains Juan González. ‘Small windows gave them a feeling of security. Today most people spend all day in closed rooms and enjoy natural light and ample views at home.’ According to the two architects, lifestyles have also changed considerably in terms of cooking and eating. ‘A separate kitchen is no longer in keeping with the times,’ remarks Rubén Daluz.
In CASA MI, the kitchen and dining areas are also open-plan. A wide staircase, in which the kitchen island is integrated, links the two areas and leads to the kitchen area in the northern part of the building. ‘Today, people aren’t alone when they prepare food in the kitchen,’ continues Rubén Daluz. ‘They meet in the kitchen, stand around and talk. The kitchen has become a room for enjoyment and a showroom.’
Thanks to the open, organic integration of the kitchen space into the overall architecture, it is particularly important to keep the surrounding areas free of bothersome kitchen odours. A task that was entrusted to a BORA cooktop extractor here in the CASA MI villa. The system chosen was the BORA Professional 2.0, which combines all of the important BORA qualities in a minimalist design, attractive appearance and high-performance modular cooktops. It comes in a special ‘All Black’ finish and forms an effective contrast to the dark and light kitchen surfaces around it.
Editorial Information:
Architecture office: Daluz Gonzalez
Kitchen planner: Poliform Contract
Photos: Marco Sieber
The ZIP file contains the press release and the pictures.