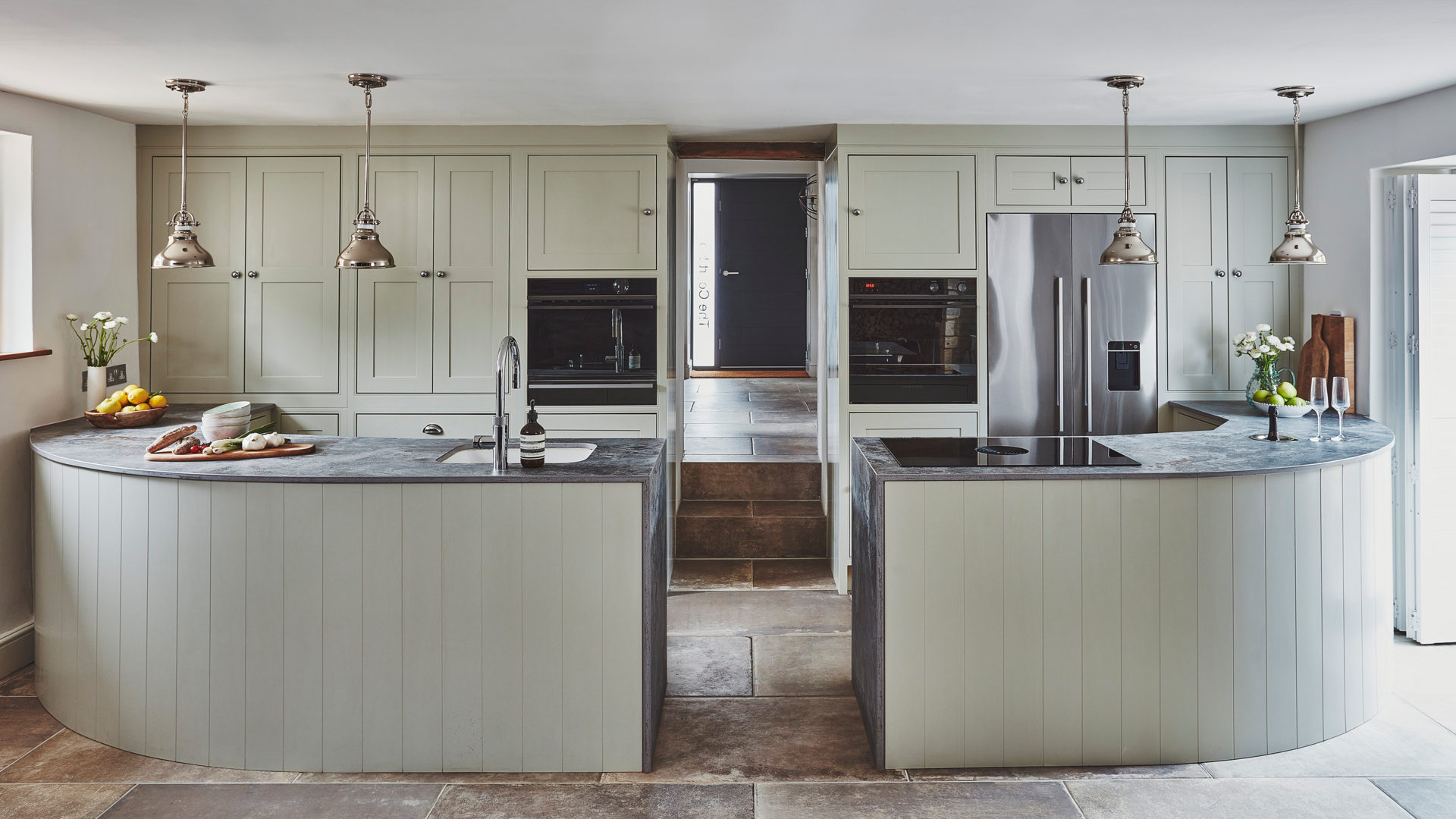
Impressive all-round: a kitchen that looks like a bar
You don’t see this kind of kitchen layout every day: due to various structural factors, this kitchen in a cottage in south-west England, is made up of two wings. But that’s not all: the two-part kitchen island also boasts an impressive yet unusual curved shape.
BORA partner:
Ella Austin Kitchens
Photo credit:
82mm Photography (Malcolm Menzies)
Right through the middle
The Cotswolds region in south-west England is famous for its green hills, sprawling landscapes, idyllic properties and prestigious counties. It also happens to be the location of the cottage, built on the former tennis court of a nearby manor house, in which this extraordinary glory kitchen was built in 2021. The owners wanted the kitchen to be modern yet fit in with the historical ambiance of the old stone cottage.
Renovating the kitchen was a challenge in more ways than one: the kitchen is located between the main entrance to the cottage and the family’s living-dining area. To get to the living area, you therefore have to go right through the middle of the kitchen. As the owners didn’t want to do without a kitchen island, they decided to simply divide it into two.
The island is therefore made up of two separate wings, which follow the ‘golden triangle’ rules and thus meet the requirements of ergonomic kitchen design: The sink is on the right, the cooktop with integrated extractor system is on the left and the fridge is behind. The unique curved edges of the counter are reminiscent of a bar.
Clear view of the fireplace
The layout of the kitchen elements and the built-in BORA Pure allow a clear view of the fireplace located at the end of the room. Maintaining this visual axis between the entrance and the fireplace was very important to the clients, which is perfectly understandable given the eye-catching nature of the traditional brick fireplace in an otherwise pretty modern living-dining-cooking area. Installing an extractor hood that would block this view was simply out of the question here.
Precision work was called for to effectively guide the air flow outside. This goes to show that installing the BORA Pure and the exhaust air system ducts is easily possible even with curved shapes. As the place where the kitchen now stands used to be the living room and a staircase, installing the tall units behind the kitchen island was also tricky. They had to be built in winding corners while making sure that no valuable storage space was lost.
Mix of tradition and modernity
It’s not always easy to preserve old features while maintaining a certain degree of modern living comfort. This kitchen project, which was created by luxury kitchen experts from the Farnham-based firm Ella Austin, shows that plenty of creativity is possible with the right products and some ingenious ideas.
They designed a functional kitchen which blends in with the building’s history and its traditional, typically English stone façade – from the colour of the kitchen fronts to the stone material of the worktop. To come up with something unique that has a real wow-factor, nothing was left to chance here.
The curved edges of the kitchen island not only create naturalness and harmony, they also highlight the sophisticated look of the cottage created by the fireplace and the large table. And as an added bonus, curved kitchens are all the rage. We believe that there should be more extraordinary kitchen designs like these.