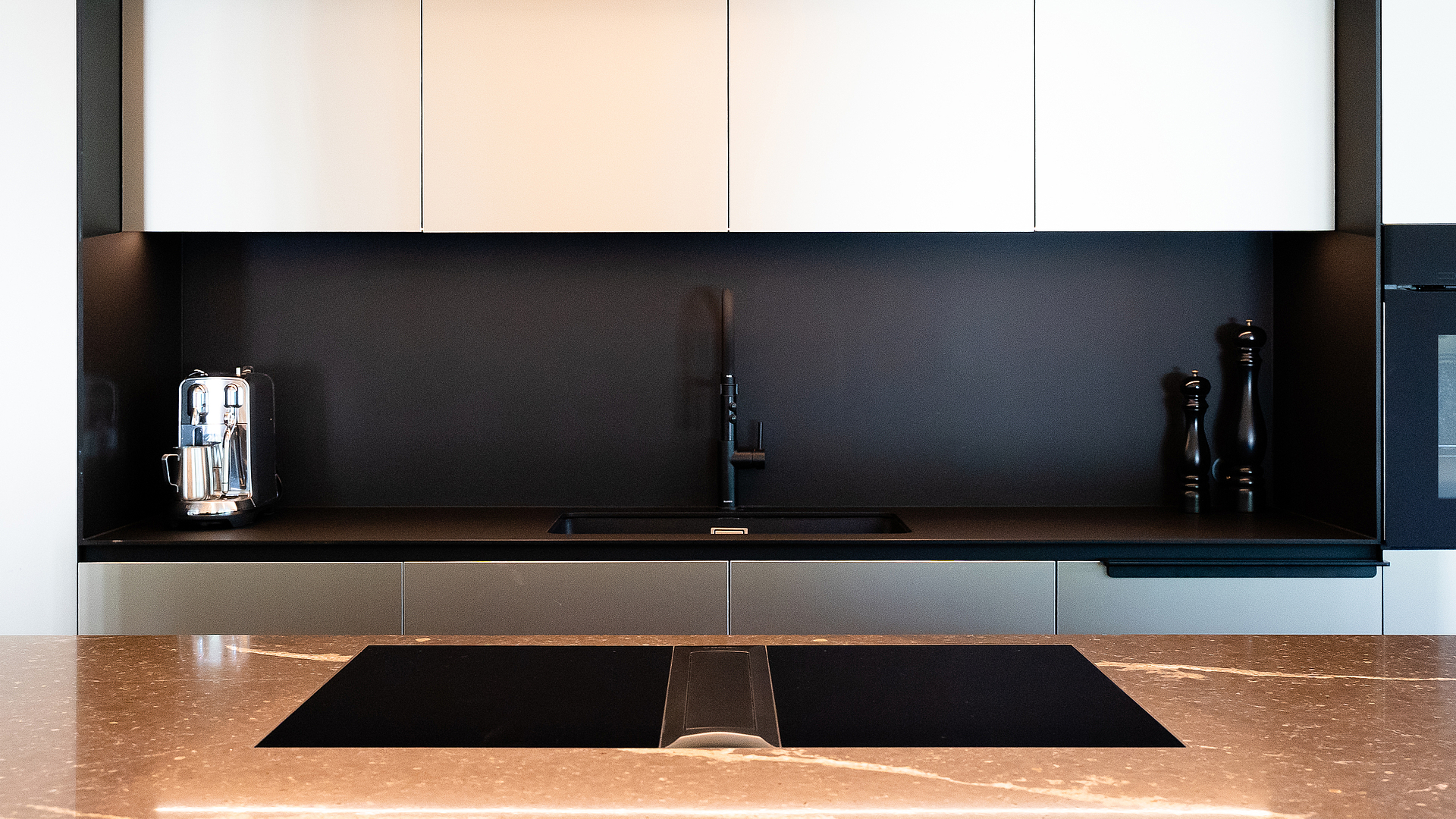
A focus on the essentials
Simple colours, high-end materials and a spectacular cooking island come together to create a beautifully refined dream kitchen for a family of five in a villa near Frankfurt am Main. This even features a BORA Professional 2.0 for exceptional cooking experiences.
Interior design and photography:
Kizil Interior Services GmbH
Creating lasting memories
For the family of five who live in the property in Bad Homburg vor der Höhe, realising this project meant far more than just designing and creating a luxury kitchen. This is because they regard the kitchen as a living space where memories are created and dreams come true. These are high standards, which the finished product more than fulfilled.
From the kitchen to the bathrooms to the bedrooms, the family wanted intertwined, timeless aesthetics combined with sophisticated functionality throughout – and got them. Today, the house is a wonderful place for the family to come home to: “By designing our home, we can define our place in the world and show who we are: unique, demanding and yet personal.”
The project’s holistic concept led to the optimum use of every room and the highest levels of aesthetics, comfort and functionality. A harmonious overall picture was created through the use of slatted elements and longitudinal lines, which shape both the inside and the outside of the villa and run through all aspects of the interior design.
Perfection and harmony – including in the kitchen
Many of the features found in the house are stand-alone, statement pieces but that still fit perfectly into the overall concept. This is also the case with the monolithic kitchen island with an integrated wine cooler, which was precision mitred and has no visible edges. It is made from a polished quartz composite known as ‘Silestone ET Emperador’ and, despite its solid appearance, looks like it’s floating on air thanks to indirect lighting at its base.
As a sign of appreciation for the environment, a hybrid surface made from minerals and recycled materials was also selected for this kitchen. The tall kitchen cabinets behind the cooking island are made of matt Fenix and offer plenty of space for storing a variety of kitchen utensils. A black tap and a jointless sink integrate perfectly into the dark recess and reflect the elegant and modern interior style.
Individual decorative features, such as the painting that the villa’s owners have purposefully displayed by the kitchen island, soften the appearance of the stone and aluminium elements to add a sense of warmth and cosiness. This is further fostered by the light fittings that project beams of light onto the wall in the evenings. The dining area with a large table sits in the light-flooded living room directly adjoining the kitchen and provides clear views out into the garden.
A symbiosis of aesthetics, innovation and effectiveness
Instead of conventional doors, the kitchen was fitted with large, sliding doors to create a neat and tidy ambience and provide more space. They also enable greater freedom of movement and create a sense of openness.
Such a spacious, open-plan room naturally also demands an appropriate cooktop extractor system. The BORA Professional 2.0 impresses with maximum ease of use and outstanding effectiveness. It constantly ensures that any annoying odours and vapours that arise while cooking are instantly extracted from the source rather than left to spread around the room. With its minimalist design, the appliance blends perfectly into the kitchen island and highlights the clear lines that run throughout the interior design concept.
Whether cooking family meals or entertaining guests, this kitchen is the perfect place for people to get together – just as the family wanted when developing the concept. This is not only a place where meals are prepared, but where life’s big and little successes are celebrated.