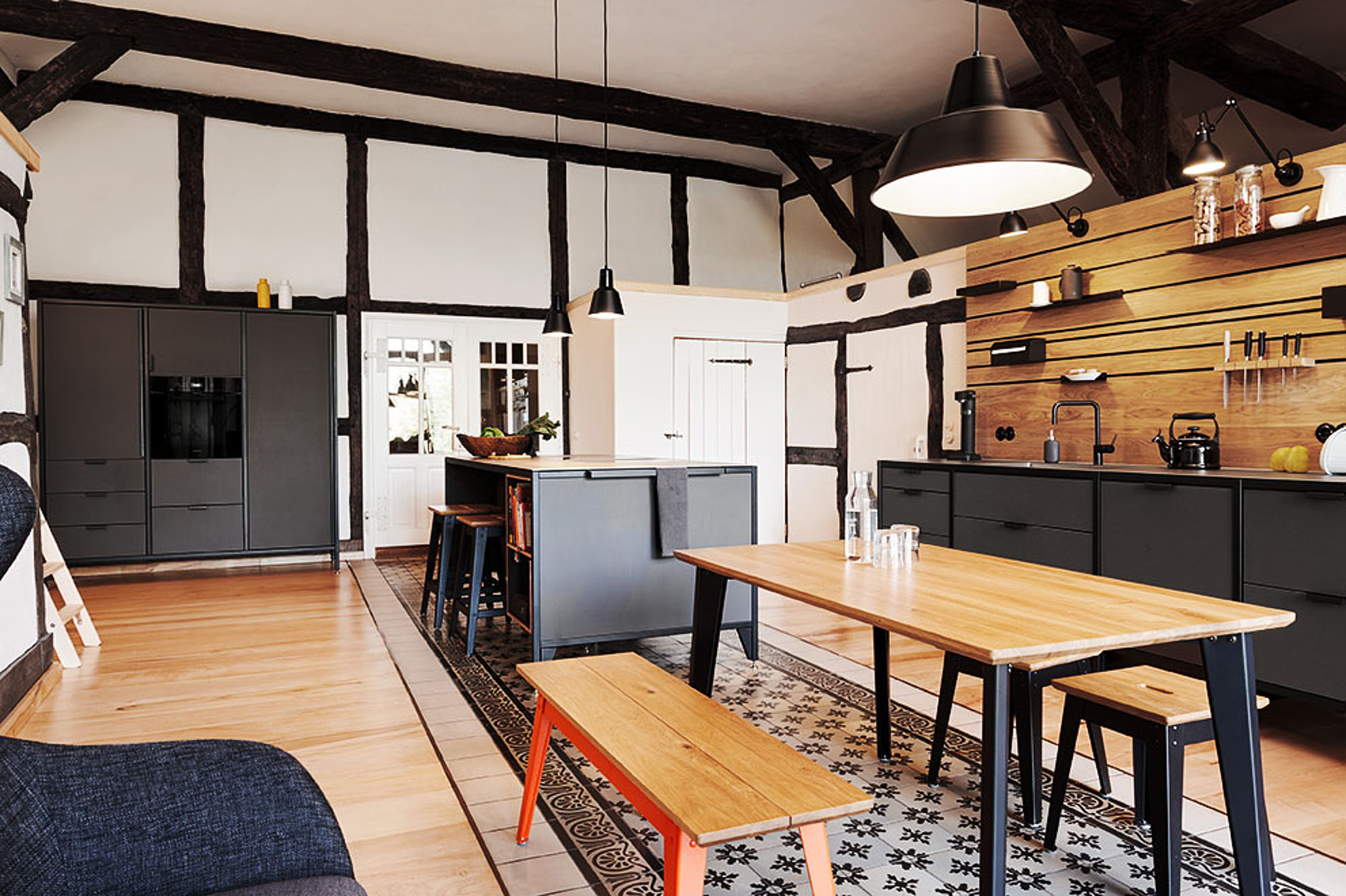
Industrial design in a listed farmhouse
Built in 1755, the listed farmhouse was faithfully restored with a thatched roof, timber frames and clay plastered walls. It has recently been fitted with a modern minimalistic kitchen from designer Jan Cray, boasting an impressive industrial charm. But does it fit in? Yes, very well in fact. After all, both the house and now the kitchen are timeless and built to last.
The year 1755 saw an earthquake and subsequent tsunami destroy the city of Lisbon, the imprisonment of Giacomo Casanova in the Leads of the Doge’s palace and the construction of this farmhouse in Brandenburg. Now, 265 years later, there’s no trace of the earthquake’s destruction in Lisbon, Casanova has become a legend and the house in Brandenburg is still standing. Not least, in part, because people have saved it from becoming derelict. When the current owners, a five-person family from southern Germany, bought the Low German house (“Hallenhaus”) three years ago, their predecessors had already spent years renovating the place in line with environmental and heritage protection standards. They used clay plastered walls, linked casement windows true to the original style and a whole host of other historical building materials. They also fitted state-of-the-art green technology from photovoltaics to organic wastewater treatment facilities.
A house nestled in a riverscape steeped in history
This house was what enticed the current owners to Lenzerwische, nestled in middle of the UNESCO Elbe-Brandenburg River Landscape Biosphere Reserve, which was once an exclusion zone on the border with Lower Saxony when the GDR existed. “If this house had been located somewhere else, then we would’ve moved there,” explains the owner, adding, “But now we know people here and we’ve become Lenzerwische locals, we’re super happy where we are”. The only room that the new owners have remodelled is the kitchen. They built a large kitchen in the part of the house where farmers once brought in the harvests and which later served as a hallway into the house. They commissioned Hamburg-based kitchen manufacturer Jan Cray to work on the renovation. Together with interior designer Vivian Graé, he transformed the former passageway into a central living space.
Farming homestead meets industrial chic
Jan Cray’s modular kitchens are practical and durable thanks to their extremely hard-wearing surfaces ad worktops. They combine metal with natural materials, creating an eye-catching, bold industrial design. At his Hamburg workshop, the young entrepreneur and passionate furniture maker has created four different modular units that can be endlessly combined into new and different kitchen designs. Since the units are free-standing, they can be also be taken with you when you move. As Jan Cray says, his furniture will eventually become heirlooms to pass down.
The farmhouse kitchen has used a tall module containing a fridge and extra storage, a wall module with a wall panel shelving system and an island unit, which is fitted with a BORA cooktop system and extractor that draws cooking vapours downwards. The family use them every day to prepare meals. The island unit is wide enough to accommodate guests sitting on stools on the other side, for example, where they can eagerly watch what’s cooking in the pots and pans. The large dining table, which was also designed by Jan Cray, acts like an extension of the island unit and is where the family get together for meals.
Right from the start, the values held by the young furniture company, such as sustainability, craftsmanship and first-class design, have been an ideal fit for the owners and the home’s heritage status. The kitchen’s industrial style also blends in perfectly. The ensemble looks timeless, classic and simply outstanding, and the owners agree: “The kitchen is the nicest room in the whole house”.
Kitchen design: Jan Cray Möbel & Küchen, www.jancray.com
BORA Professional 2.0 with air circulation
Photos: Benno Cray